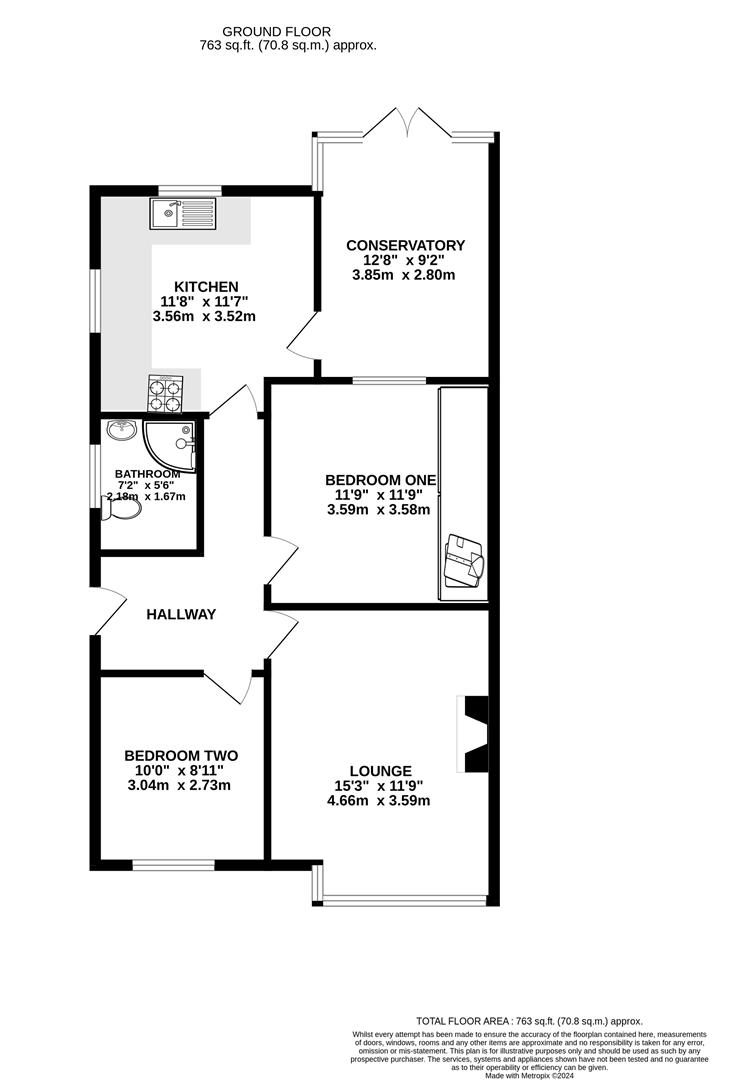Make Enquiry
Please complete the form below and a member of staff will be in touch shortly.
Property Summary
Full Details
Hallway
Composite external door to side. Carpet, ceiling light and radiator.
Lounge 4.66 x 3.59 (15'3" x 11'9")
UPVC double-glazed window front. Feature log burning stove with wooden beam mantle. Carpet, ceiling lights and radiator.
Bedroom One 3.59 x 3.58 (11'9" x 11'8")
UPVC internal window to rear with view out onto conservatory. Fitted wardrobes. Carpet, ceiling lights and radiator.
Bedroom Two 3.04 x 2.73 (9'11" x 8'11")
UPVC internal window to front. Carpet, ceiling lights and radiator.
Shower Room 2.18 x 1.67 (7'1" x 5'5")
UPVC double glazed opaque window to side. Three piece bathroom suite comprising; corner shower cubicle, vanity wash hand basin and low flush WC. Vinyl flooring and ceiling lights.
Kitchen 3.56 x 3.52 (11'8" x 11'6")
UPVC double glazed windows to side and rear. Range of wall and base units with complimentary worktops above. AEG four burner induction hob with extraction above and oven beneath. Composite sink and drainer with mixer tap. Plumbed for washing machine and dishwasher. Tiled splashback and ceiling lights. Access through to rear conservatory. Wood effect vinyl flooring and ceiling lights.
Conservatory 3.85 x 2.80 (12'7" x 9'2")
UPVC French style patio doors to rear leading out to South facing rear garden. Lantern roof.
Front Exterior
Concrete driveway with off road parking for numerous vehicles. Established hedge and low brick wall to boundaries.
Side access providing access to garage.
Rear Exterior
South facing private garden. with central lawn and raised sun deck. Summer house and aluminum storage shed. Hidden parcel of land behind garage - ideal as a vegetable garden or for hot tub.
Local Amenities
Immediate access to a variety of amenities including; Village Off License, butchers, men's barbers, women's hair salon and dog grooming parlor.
Easy access to bus stops and short distance to local pub.
Ideal village living
Further Information
Tenure - Freehold
Council Tax Band - C - Wyre Borough Council
EPC Rating C
Combi Boiler
Double Glazed Throughout
Make Enquiry
Please complete the form below and a member of staff will be in touch shortly.
How much is your
property worth?
Need any Mortgage Advice? Head to The Mortgage Factory to see what they can do for you: www.mortgagefactoryltd.com



