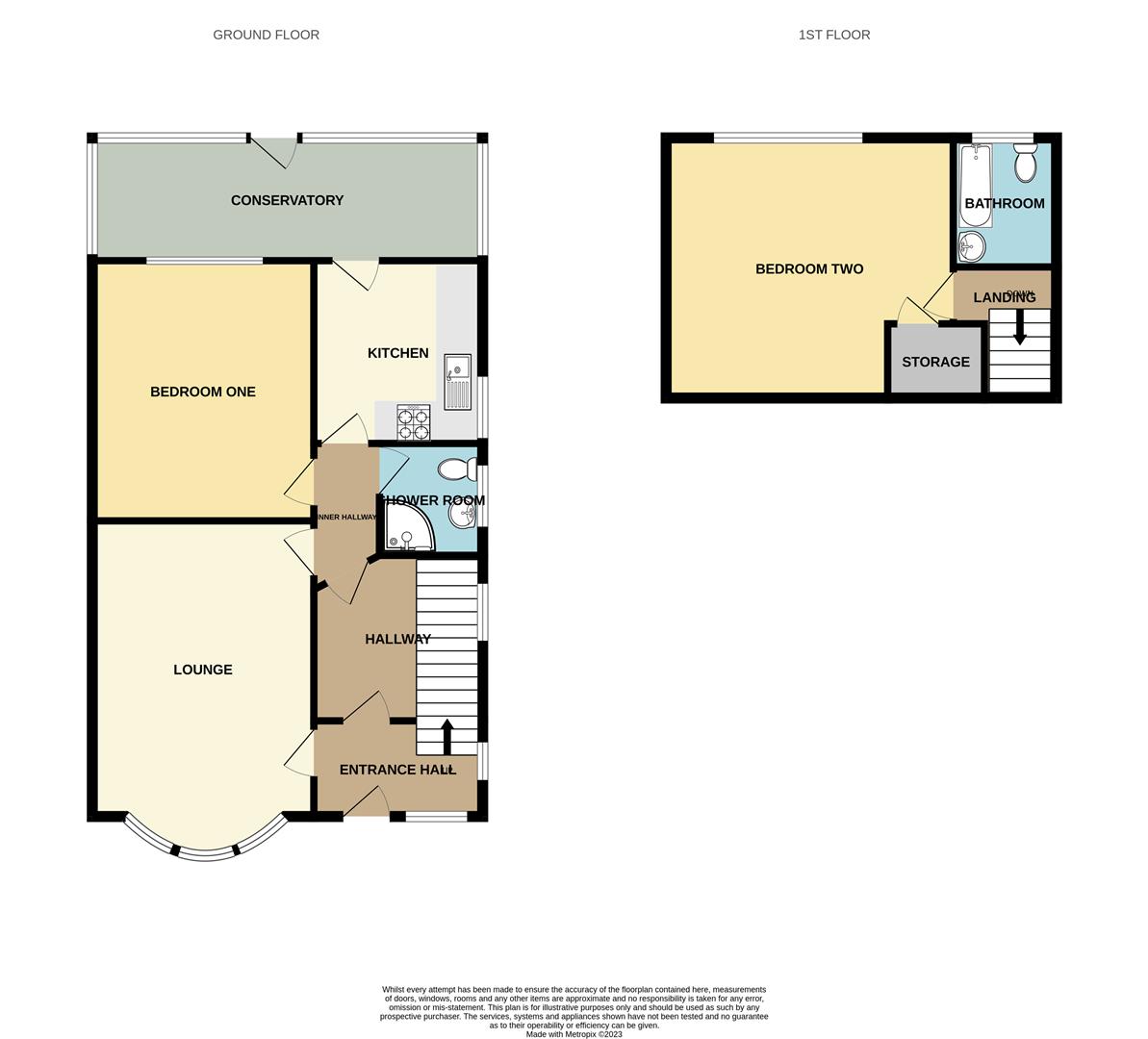Make Enquiry
Please complete the form below and a member of staff will be in touch shortly.
Property Summary
Full Details
2 BED SEMI DETACHED BUNGALOW WITHIN WALKING DISTANCE OF POULTON CENTRE **** This property briefly comprises of 2 Bedrooms, shower room and family bathroom, spacious living room, Kitchen. Externally there are gardens front and back, drive way and single garage
Entrance Hallway
Door to front leading from front garden. UPVC double glazed window to front and side. Stairs to front leading to first floor landing. Access to lounge and hallway.
Hallway 2.74 x 2.74 (8'11" x 8'11")
UPVC double glazed window to side. Wood flooring, ceiling light and radiator.
Lounge 4.84 x 3.63 (15'10" x 11'10")
UPVC double glazed bay window to front. Feature fire place housing electric fire. Carpet, ceiling light and radiator.
Inner Hallway
Access to ground floor bedroom, shower room and kitchen
Bedroom One (Ground Floor) 4.25 x 3.60 (13'11" x 11'9")
UPVC double glazed window to rear. Carpet, ceiling light and radiator.
Kitchen 3.00 x 2.75 (9'10" x 9'0")
UPVC double glazed window to side. Door to rear providing access to conservatory. Range of wall and base units with complimentary 'butcher block' style work top. Stainless steel sink unit with mixer tap above. Free standing gas cooker with wall mounted extractor fan above. Plumbed for washing machine. Wood effect vinyl flooring, ceiling light and radiator.
Shower Room 1.82 x 1.68 (5'11" x 5'6")
UPVC double glazed opaque window to side. Three piece bathroom suite comprising: corner shower unit, low flush WC and pedestal wash hand basin. Tiled wall and vinyl floor. Ceiling light and radiator.
Conservatory 5.46 x 2.05 (17'10" x 6'8")
UPVC double glazed door to rear leading out into rear garden. UPVC double glazed windows to side and rear. Tiled floor and wall lights.
First Floor Landing
Access from entrance hallway. Access to all first floor rooms.
First Floor Bathroom 2.10 x 1.73 (6'10" x 5'8")
UPVC double glazed opaque window to rear. Three piece bathroom suite comprising; panel bath with shower above, low flush WC and pedestal wash hand basin. Tiled wall and vinyl floor. Radiator and ceiling light.
Bedroom Two (First Floor) 4.67 x 4.25 (15'3" x 13'11")
UPVC double glazed window to rear. Walk in storage cupboard/small office space. Carpet, ceiling lights and radiator.
Exterior
Low maintenance front garden with central graveled area and driveway.
Paved rear garden.
Single garage
Key Details
iMove Lettings (Fylde) Ltd are members of The Property Ombudsman for Residential Lettings redress scheme
Please note a holding deposit of £50 per applicant will required to reserve the property. The terms of the holding deposit will be set out in writing before payment of this is requested.
Any holding deposit taken will not be more than one weeks rent.
Gas Central Heating
UPVC Double Glazing
Council Tax Band - C - Wyre Borough Council
EPC Rating C
Make Enquiry
Please complete the form below and a member of staff will be in touch shortly.



