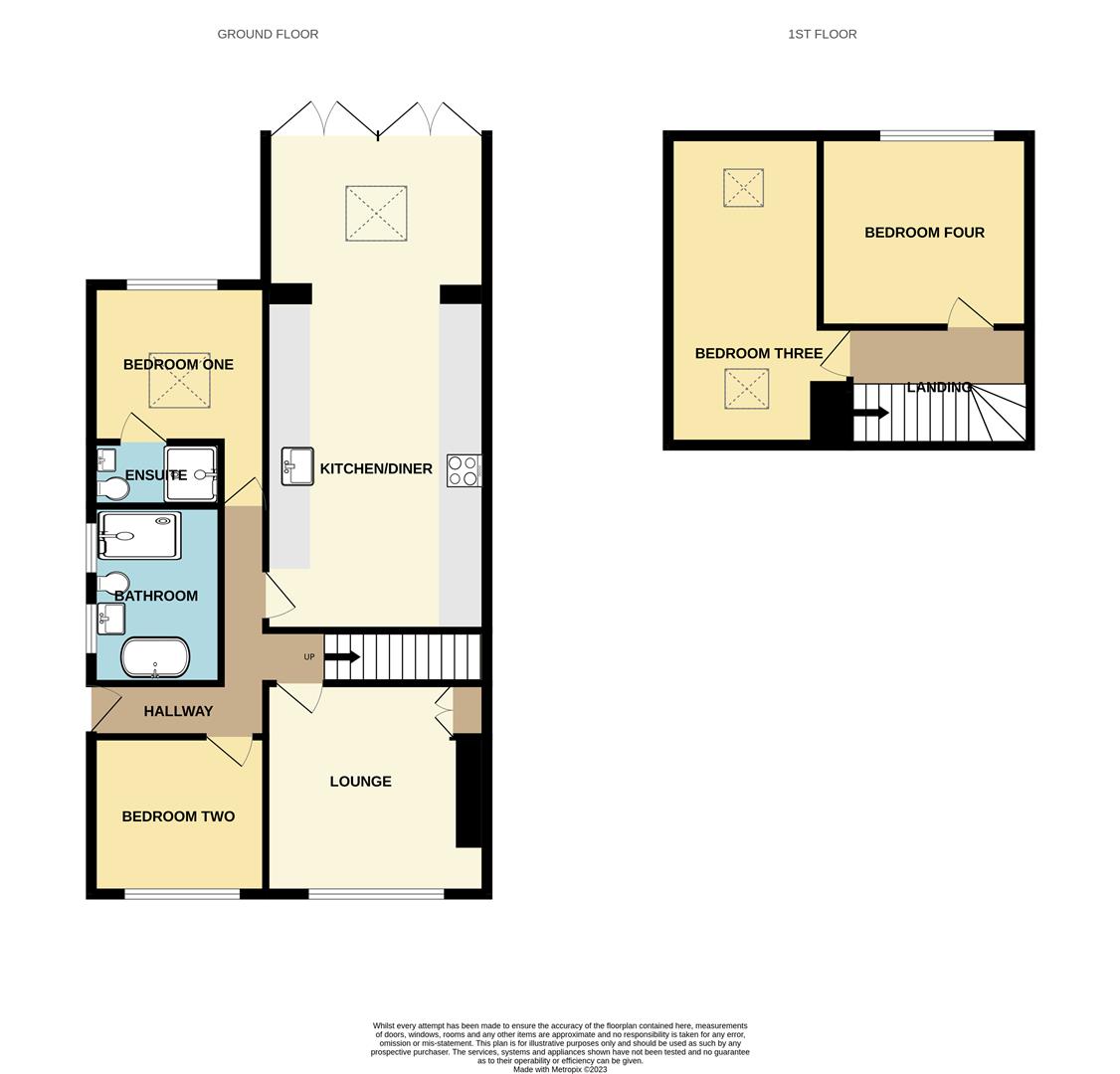Make Enquiry
Please complete the form below and a member of staff will be in touch shortly.
Property Summary
Full Details
Hallway
Access via side door leading from driveway. Internal access to all ground floor rooms. Stair case to side leading to first floor. Vinyl flooring with hexagonal tiled pattern throughout. Ceiling lights and radiator.
Lounge 3.65 x 3.50 (11'11" x 11'5")
UPVC double glazed window to front. Feature electric fire to chimney breast with contemporary wooden acoustic paneling Under stairs storage cupboard. Carpet, ceiling lights and carpet.
Bathroom 2,96 x 2,16 (6'6",314'11" x 6'6",52'5")
UPVC double glazed opaque window to side. Four piece bathroom suite comprising; freestanding oval bath tub, walk in twin shower unit with rainfall shower head above and glass partition, low flush WC and pedestal wash hand basin. Tiled wall and floors. Ceiling light and towel heater.
Extended Kitchen/Diner 8.18 x 3.62 (26'10" x 11'10")
Bi folding sliding doors to rear providing access to rear garden. Velux skylight. Parquet flooring throughout. Range of wall and base units with contrasting and complimentary worktops above. Electric induction hob. Integral double oven. Integral fridge and freezer and integral dishwasher. Plumbed for washing machine. Belfast sink with mixer tap above. Tiled splash back. Wall lights, spot lights and hanging light. Vertical radiator.
Bedroom One 4.00 x 2.80 (13'1" x 9'2")
UPVC double glazed window to rear. Velux skylight to ceiling. Storage cupboard. Access to En-suite bathroom. Carpet, ceiling lights and radiator.
En Suite 1.80 x 0.90 (5'10" x 2'11")
Three piece bathroom suite comprising; walk in single shower unit, vessel counter top basin and low flush WC. Tiled floor. Towel heater. Sensor lights.
Bedroom Two 2.90 x 2.66 (9'6" x 8'8")
UPVC double glazed window to front. Carpet, ceiling light and radiator.
First Floor Landing
Access via enclosed stair case from ground floor hallway. Hanging lights, solid wood stairs and carpeted landing. Access to both first floor bedrooms.
Bedroom Three 5.25 x 3.98 (restricted head height) (17'2" x 13'0
UPVC double glazed Velux windows to front and rear. Carpet, ceiling lights and radiator.
Bedroom Four 3.50 x 3.10 (11'5" x 10'2")
UPVC double glazed window rear. Carpet, ceiling light and radiator.
Front Exterior
Graveled front garden with side driveway providing off road parking.
Rear Exterior
Lawned rear garden with decked patio area. Established trees and shrubs & Wooden Summer House
Key Details
Tenure - Freehold
Council Tax Band - C - Wyre Borough Council
EPC Rating TBC
Double glazed throughout
Gas Central Heating
Make Enquiry
Please complete the form below and a member of staff will be in touch shortly.
How much is your
property worth?
Need any Mortgage Advice? Head to The Mortgage Factory to see what they can do for you: www.mortgagefactoryltd.com



