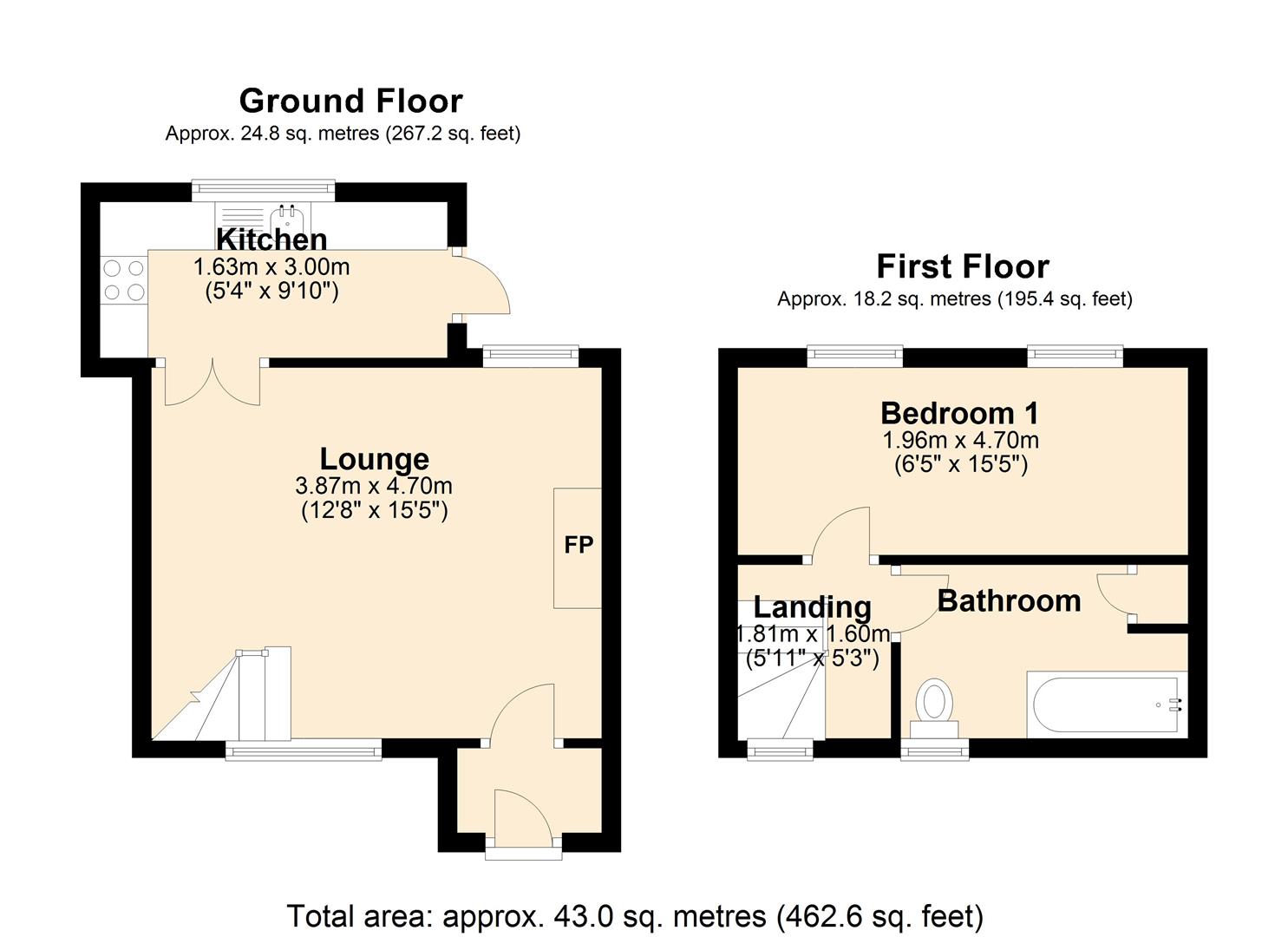Make Enquiry
Please complete the form below and a member of staff will be in touch shortly.
Property Summary
Full Details
Porch 1.51 x 0.88 (4'11" x 2'10")
Door to front. Tiled floor. Internal door leading into Lounge.
Lounge 4.70 x 3.87 (15'5" x 12'8")
UPVC double glazed windows to front and rear. Feature stone fire place housing cast iron log burning stove. Access to kitchen. Electric storage heater and ceiling light. Staircase leading to first floor landing.
Kitchen 3.00 x 1.63 (9'10" x 5'4")
UPVC double glazed window to rear. UPVC door to side leading to rear courtyard garden. Wall and base units with worktop above. Composite sink with mixer tap above. Electric hob and electric oven. Plumbed for washing machine. Tiled wall and floor. Ceiling light.
First Floor Landing
UPVC double glazed window to front. Small landing providing access to all first floor rooms.
Bedroom One 4.70 x 1.96 (15'5" x 6'5")
UPVC double glazed windows to rear. Built in wardrobes. Carpet, electric heater and ceiling light.
Bathroom 3.00 x 1.86 (9'10" x 6'1")
UPVC double glazed window to front. Three piece bathroom suite comprising; panel bath with shower above, low flush WC, and pedestal sink. Cupboard housing water tank. Tiled wall and floor.
Further Details
Tenure - Freehold
Council Tax Band - A - Blackpool Borough Council
EPC Rating E
Make Enquiry
Please complete the form below and a member of staff will be in touch shortly.
How much is your
property worth?
Need any Mortgage Advice? Head to The Mortgage Factory to see what they can do for you: www.mortgagefactoryltd.com



