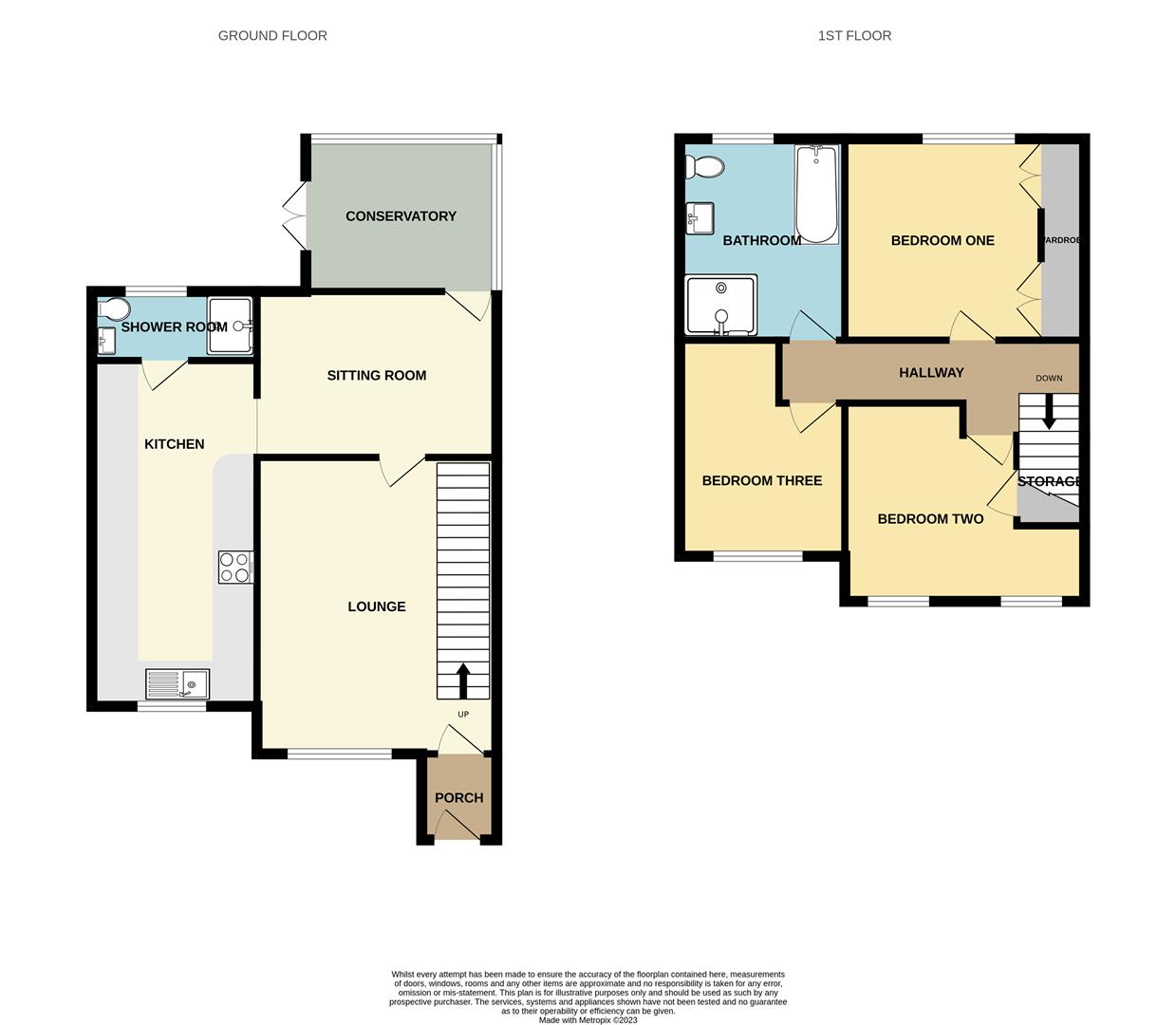Make Enquiry
Please complete the form below and a member of staff will be in touch shortly.
Property Summary
Full Details
Porch 1.50 x 1.00 (4'11" x 3'3")
Door to front leading from front driveway into property. Karndean flooring. Internal door leading into lounge.
Lounge 4.90 x 3.83 (16'0" x 12'6")
UPVC double glazed window to front. Stairs to front leading to first floor landing. Radiator, ceiling lights and luxury carpert.
Sitting Room 3.80 x 2.63 (12'5" x 8'7")
UPVC internal window. Open access through to rear sun room and kitchen. Wood effect laminate flooring. Radiator. Ceiling lights.
Kitchen 5.20 x 2.68 (17'0" x 8'9")
UPVC double glazed window to front. Range of larder and base units in matte midnight blue with complimentary and contrasting concrete effect laminate worktop. Double Zanussi Oven, 2x integral fridge and 2x integral freezer. Induction hob. Integral dishwasher. Plumbed for washing machine. 2x wine chillers. Grey rustic wood style laminate flooring. Rustic style copper wall and ceiling lights. Composite sink unit with drainer and copper mixer tap above. Underfloor heating. Solid brick and pallet wood walls.
Ground Floor Shower Room (Off Kitchen) 2.68 x 1.08 (8'9" x 3'6")
UPVC double glazed opaque window to rear. Walk in open single shower with rainfall shower above. . Solid brick wall and wood pallet wall. Low flush WC and cabinet wash hand basin. Underfloor heating. Wood effect porcelain wall and floor tiles with matte finish.
Rear Sun Room 3.33 x 2.35 (10'11" x 7'8")
UPVC double glazed windows to side and rear. French style patio doors to side providing access to rear garden. Wood effect laminate flooring. Multi fuel stove. Ceiling lights
First Floor Landing
Access to all first floor rooms. Loft access. Luxury carpet, ceiling lights.
Bedroom One 3.82 x 2.90 (12'6" x 9'6")
UPVC double glazed window to rear. Bespoke floor to ceiling wardrobes with central dresser unit. Luxury carpet, ceiling lights and radiator.
Bedroom Two 3.65 (at widest) x 3.81 (11'11" (at widest) x 12'5
UPVC double glazed window to front. Luxury carpet, ceiling lights and radiator. Storage cupboard.
Bedroom Three 2.93 (at widest) x 2.66 (9'7" (at widest) x 8'8")
UPVC double glazed window to front. Luxury carpet, ceiling lights and radiator.
Bathroom 3.08 x 2.65 (10'1" x 8'8")
UPVC double glazed opaque window to rear. Four piece bathroom suite comprising; panel bath, twin shower unit with glass partition and rainfall shower above, low flush WC and pedestal wash hand basin. Splash back wall tiles. Floor tiles. Chrome towel heater. Ceiling lights.
Front Exterior
Parking for two vehicles to front elevation. Paved pathway leading to front door.
Rear Garden
Indian paved patio area, raised decked seating area and artificial grass garden.
Feature fountain with gravel, railway sleepers and raised flowerbed surround.
Wooden garden shed with power and lighting.
Key Details
Tenure - Freehold
EPC Rating E (aged EPC from 2015, prior to works)
Council Tax Band - C - Wyre Borough Council
Make Enquiry
Please complete the form below and a member of staff will be in touch shortly.
How much is your
property worth?
Need any Mortgage Advice? Head to The Mortgage Factory to see what they can do for you: www.mortgagefactoryltd.com



