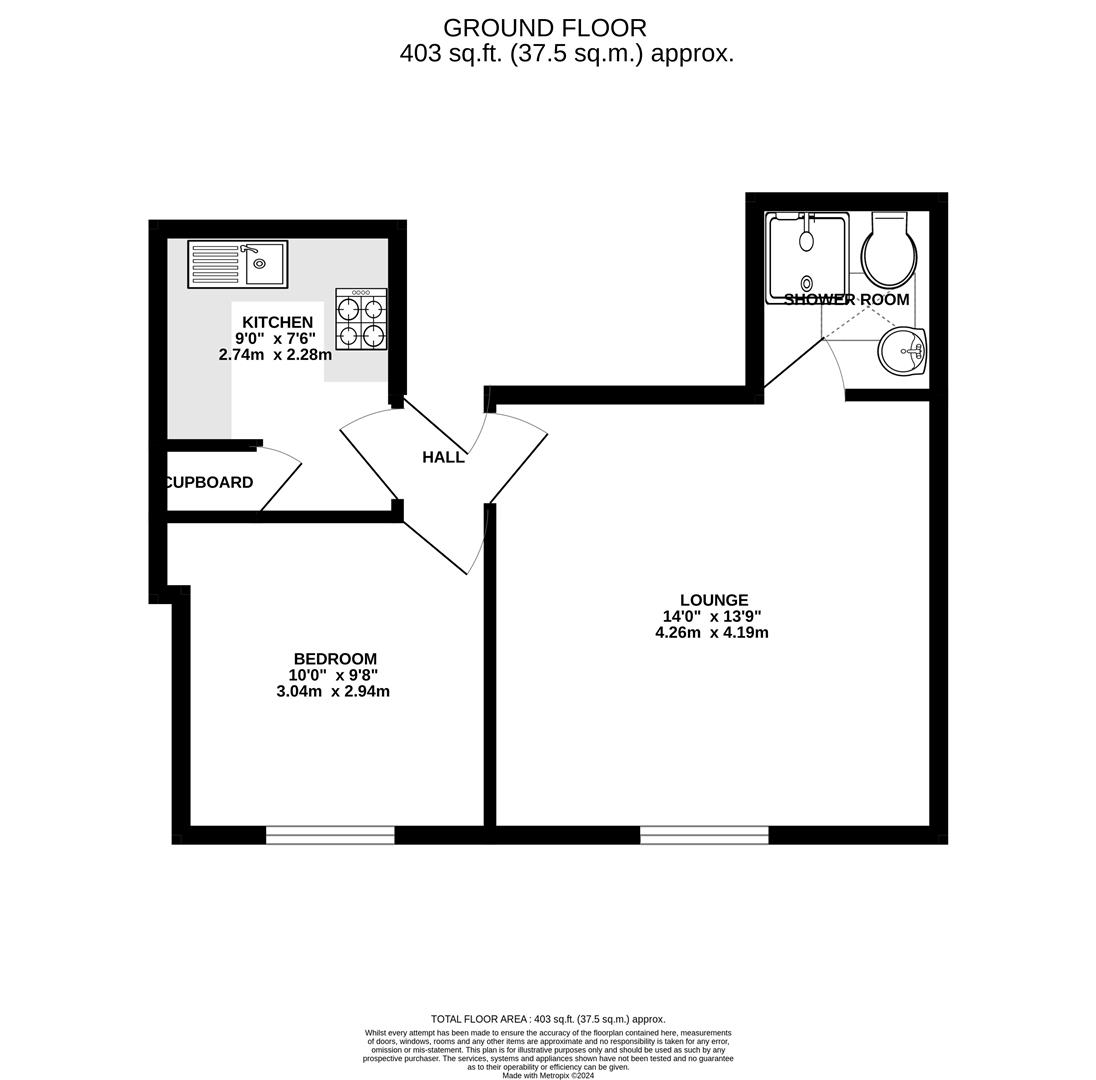Make Enquiry
Please complete the form below and a member of staff will be in touch shortly.
Property Summary
Full Details
Communal Hallway
External stair case from rear car parking leading to first floor external landing. Carpeted internal stair case leading to 2nd floor communal landing.
Hallway
Access to all rooms. Wood effect laminate flooring and ceiling light.
Lounge 4.26 x 4.19 (13'11" x 13'8")
Large UPVC double glazed window to front. Vaulted ceiling providing spacious, light and open reception space. Wood effect laminate flooring. Brick effect feature wallpaper. Ceiling light and radiator. Access to Shower Room.
Shower Room 1.84 x 1.75 (6'0" x 5'8")
Double glazed skylight to ceiling. Three piece bathroom suite comprising; walk in shower cubicle, vanity wash hand basin with storage underneath and low flush WC. Tiled walls and floors. Ceiling light and chrome towel heater.
Bedroom 3.04 x 2.94 (9'11" x 9'7")
Double glazed window to front. Flooring to ceiling wardobes with sliding mirrored doors. Wood effect laminate flooring, ceiling light and radiator.
Kitchen 2.74 x 2.28 (8'11" x 7'5")
Range of wall and base units with complimentary worktop above. Ceramic electric hob with extractor above. Electric oven. Plumbed for washing machine. Stainless steel sink unit with mixer tap above. Tiled splashback to wall and tiled floor. Ceiling light and radiator. Cupboard housing hot water tank. Boiler boxed in to cupboard.
Parking
Communal garden areas with parking space to rear.
Further Information
Tenure - Leasehold
999 Years From Build
Ground Rent £120 Per Annum
Maintenance Charge £60 per month
EPC Rating - TBC
Council Tax Band - A - Wyre Borough Council
Gas Central Heating
Double Glazed
Make Enquiry
Please complete the form below and a member of staff will be in touch shortly.
How much is your
property worth?
Need any Mortgage Advice? Head to The Mortgage Factory to see what they can do for you: www.mortgagefactoryltd.com



