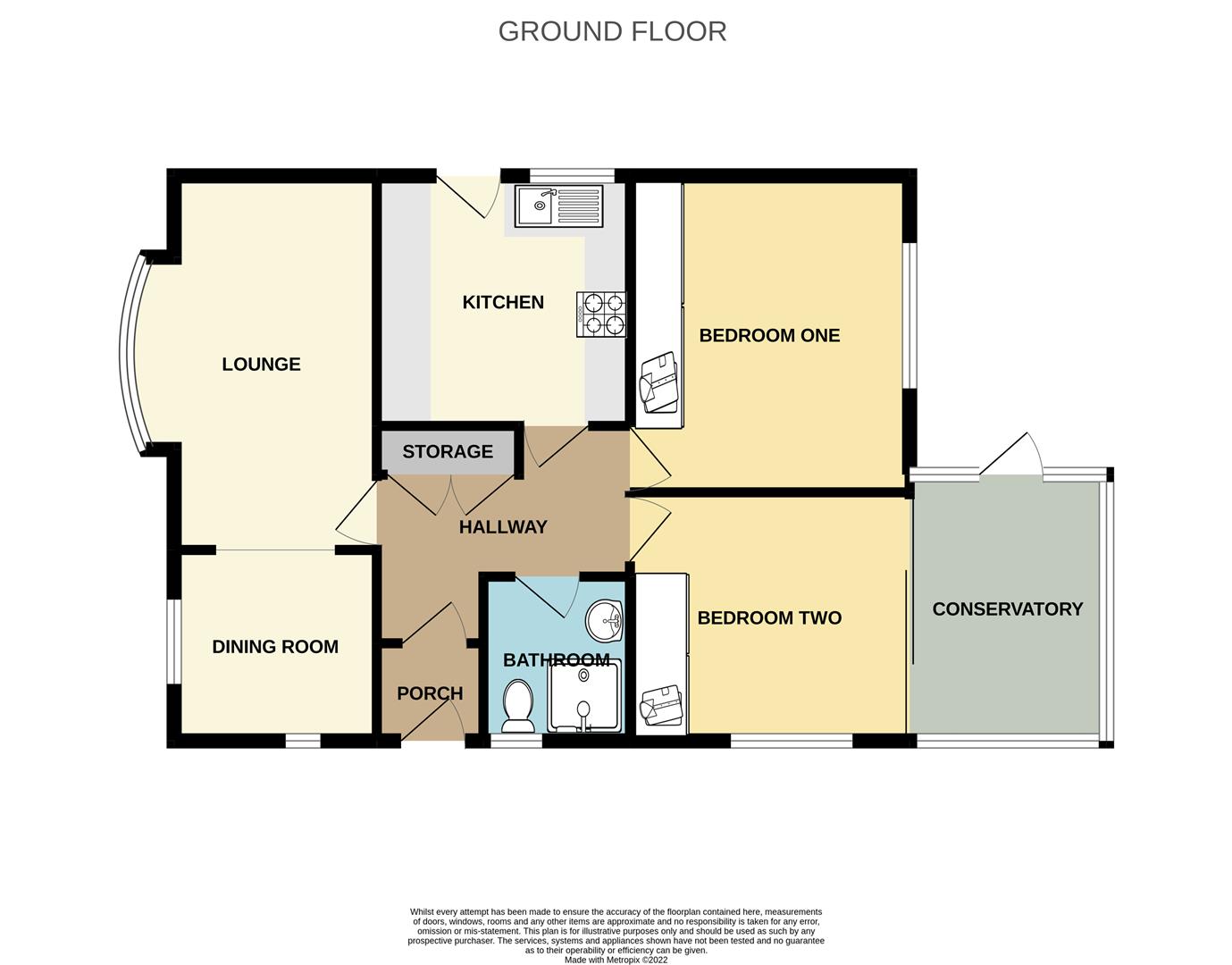Make Enquiry
Please complete the form below and a member of staff will be in touch shortly.
Property Summary
Full Details
PORCH
UPVC door to front leading providing access from front garden into property. Internal door leading into hallway, meter cupboards.
HALLWAY
Doors to all rooms. Storage cupboard. Loft access. Carpeted, radiator and ceiling lights.
LOUNGE/DINER 6.72m x 3.2m
UPVC double glazed windows to front. Open plan lounge and dining room. Carpeted, radiator and ceiling lights.
KITCHEN 3.00m x 2.95m
UPVC door to side providing ginnel access to front and rear garden. UPVC double glazed window to side. Range of wall and base units with worktops above. Stainless steel sink unit with mixer tap above. Electric double oven, electric hob with hidden extractor unit above. Plumbed for washing machine. Space for dishwasher. Cupboard housing Worcester Bosch combi boiler. Tiled walls and floors. Ceiling lights and radiator.
BATHROOM 2.00m x 1.92m
UPVC double glazed opaque and stained window to side. Three piece bathroom suite comprising; walk in twin shower cubicle with glass partitions and mains shower above, pedestal washing hand basin and low flush WC. Chrome towel heater.. Tiled walls and tiled floor.
BEDROOM ONE 3.72m x 3.33m
UPVC double glazed window to rear. Fitted floor to ceiling wardrobe and fitted drawer/vanity unit. Carpeted, radiator and ceiling lights.
BEDROOM TWO 3.50m x 2.95m
UPVC double glazed sliding door to rear providing access into conservatory. UPVC double glazed window to front.. Fitted floor to ceiling wardrobe. Carpeted, radiator and ceiling lights.
CONSERVATORY 3.00m x 2.95m
UPVC double glazed door to rear and UPVC windows to side and rear. Accessible from Bedroom Two and providing access through to enclosed rear garden. Carpeted and wall mounted spot light.
DOUBLE GARAGE
Up and over garage door accessible from side of property. UPVC single door providing access from garage into rear garden. Power and lighting.
LOFT SPACE 6.90m x 3.20m
Loft is accessible via collapsible ladder from internal hallway. The loft is boarded front to back and fully insulated. Presently used as storage but ample for use as makeshift office space or hobby room. Head space to roof apex approx. 2.90m.
EXTERIOR
The property is located on a corner plot and has a well established front and side garden numerous plants and flowers and paved pathways.
REAR GARDEN
Low maintenance paved rear garden with access to garage, conservatory or gated access to front or side of property.
KEY DETAILS
Tenure - Freehold
EPC Rating: D
Council Tax Band - D - Blackpool Borough Council
Gas Central Heating
Double Glazed
Make Enquiry
Please complete the form below and a member of staff will be in touch shortly.



