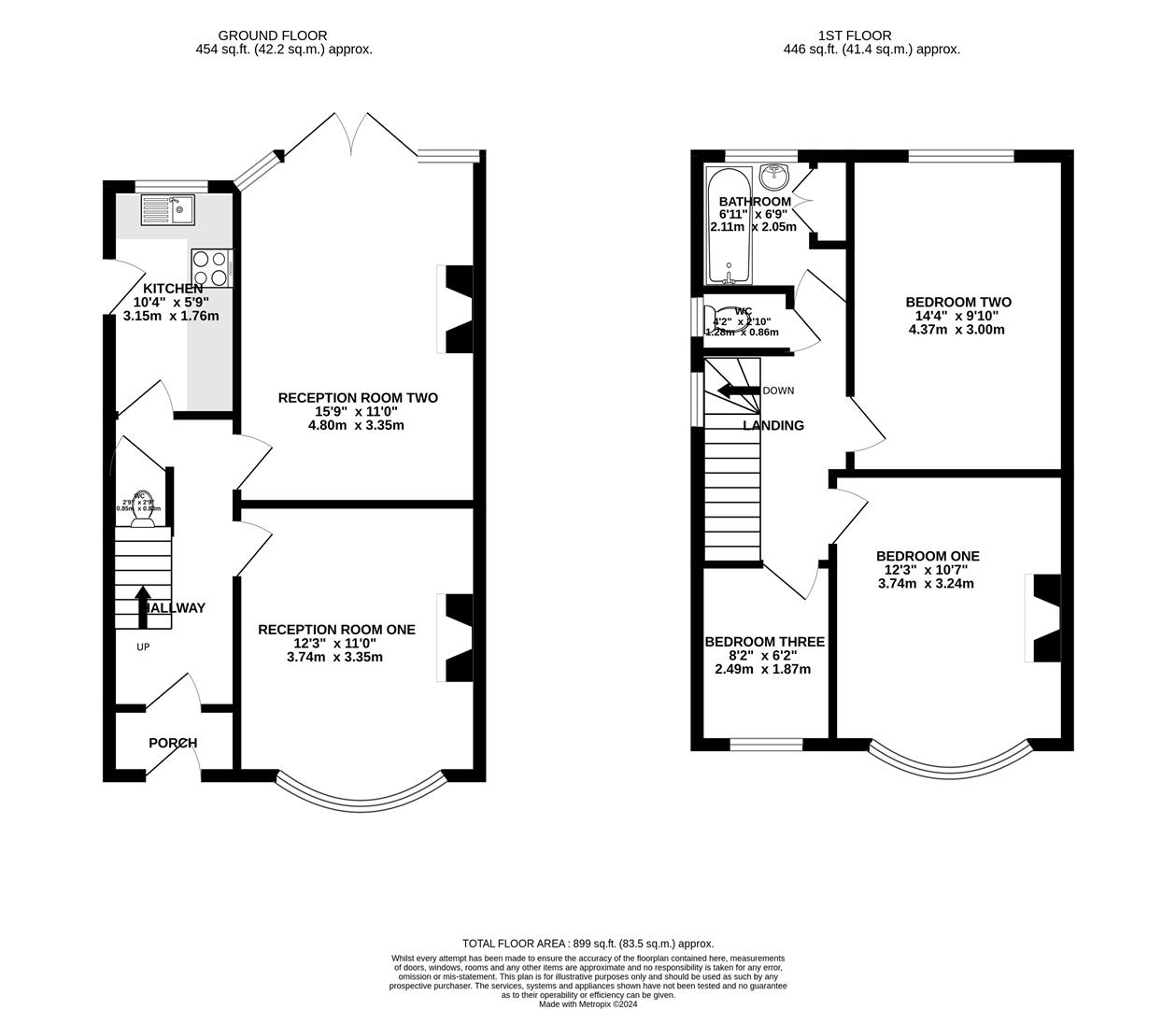Make Enquiry
Please complete the form below and a member of staff will be in touch shortly.
Property Summary
Full Details
Introduction
A charming semi detached family home comprising a perfect combination of original character features and modern living. Inside the property provides two spacious reception rooms, kitchen and ground floor WC. To the first floor there are three bedrooms, bathroom and separate WC. Externally the property offers off road parking to front and rear and a South facing rear garden. Located on a quiet 'horse shoe' road within a short distance of Whitegate Drive and Stanley Park and within access of local transport links and amenities. Viewing is highly recommend.
Porch 1.70 x 0.93 (5'6" x 3'0")
Composite front door with encapsulated original stained glass surround. Internal door with opaque glazing leading into hallway.
Hallway
Stairs to front leading to first floor landing. Access to all ground floor rooms. Laminate wood effect flooring and ceiling light.
Reception Room One 3.74 x 3.35 (12'3" x 10'11")
UPVC triple glazed bay window to front with encapsulated leaded glass. Original open fire place. Solid wooden floor, ceiling light and radiator.
Reception Room Two 4.80 x 3.35 (15'8" x 10'11")
UPVC double glazed window and door to rear with encapsulated triple glazed stained glass panels above. Original open fire place. Carpet, ceiling light and radiator.
Kitchen 3.15 x 1.76 (10'4" x 5'9")
UPVC double glazed bay window to rear. UPVC door to side. Range of wall and base units with complimentary worktops above. Stainless steel sink unit, electric hob with electric oven beneath and wall mounted extractor fan above. Integrated microwave. Integral fridge. Tiled wall and floors. Plumbed for washing machine.
Ground Floor WC
Single glazed window to side. Original low flush WC. Tiled floor and ceiling light.
First Floor Landing
UPVC triple glazed window to side with encapsulated leaded glass. Access to all first floor rooms. Loft access. Carpet and ceiling light.
Bedroom One 3.74 x 3.24 (12'3" x 10'7")
UPVC triple glazed bay window to front with encapsulated leaded glass. Original open fire place. Solid wooden floor, ceiling light and radiator.
Bedroom Two 4.37 x 3.00 (14'4" x 9'10")
UPVC double glazed window to rear with encapsulated triple glazed stained glass panels above. Solid wooden floor, ceiling light and radiator.
Bedroom Three 2.49 x 1.87 (8'2" x 6'1")
UPVC triple glazed bay window to front with encapsulated leaded glass. Carpet, ceiling light and radiator.
WC 1.26 x 0.86 (4'1" x 2'9")
UPVC triple glazed bay window to side with encapsulated stained glass. Low flush WC, tiled floors and tiled walls. Ceiling light.
Bathroom 2.11 x 2.05 (6'11" x 6'8")
UPVC triple glazed window to rear with encapsulated stained glass. Panel bath with shower above and pedestal wash hand basin. Cupboard housing combi boiler. Tiled wall and floor.
Front Exterior
Walled front drive allowing off road parking for one vehicle.
Side gate providing access through to rear garden.
Rear Exterior
South facing rear garden with Indian paved patio and lawn with established plants and shrubs to the surround.
Brick built outhouse with power, lighting and water. Currently used as utility room.
Brick built single garage accessible via Salisbury Road.
Key Information
Tenure - Freehold
EPC - D
Council Tax Band - B - Blackpool Borough Council
Gas Central Heating
UPVC Double Glazed
Make Enquiry
Please complete the form below and a member of staff will be in touch shortly.
How much is your
property worth?
Need any Mortgage Advice? Head to The Mortgage Factory to see what they can do for you: www.mortgagefactoryltd.com



