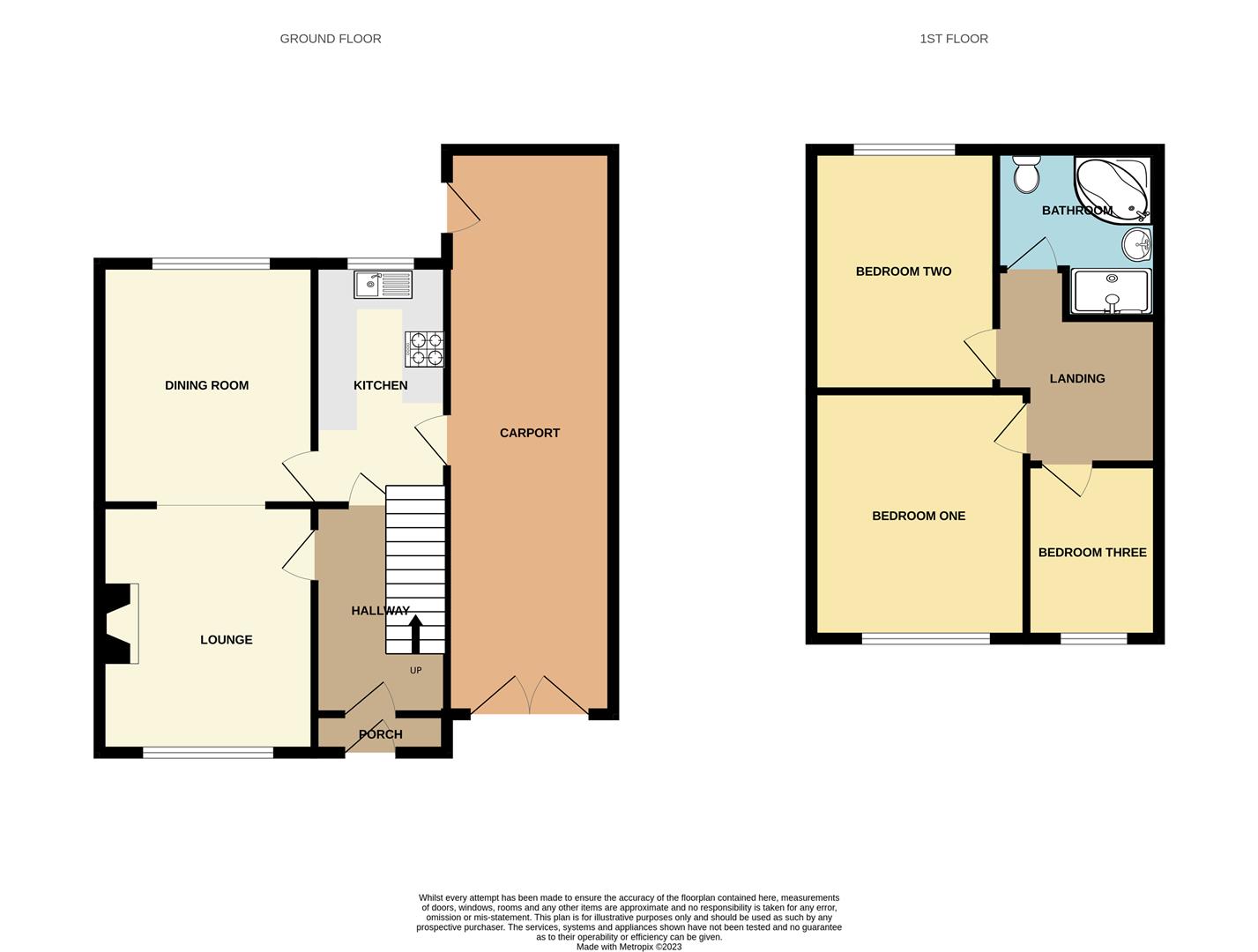Make Enquiry
Please complete the form below and a member of staff will be in touch shortly.
Property Summary
Full Details
*Semi Detached Family Home *Three Bedrooms *Walking Distance Of Lytham High Street *Four Piece Bathroom Suite *Front & Rear Gardens *Off Road Parking
Porch
UPVC door to front. Internal door leading into ground floor hallway.
Hallway
Access to all ground floor rooms. Stairs to front leading to first floor landing. Laminate floor, ceiling light and radiator.
Lounge 3.74 x 3.25 (12'3" x 10'7")
UPVC double glazed window to front. Laminate floor, ceiling light and radiator. Open access to Dining Room.
Dining Room 3.66 x 3.25 (12'0" x 10'7")
UPVC double glazed French Style patio doors to rear. Laminate floor, ceiling light and radiator. Open access to Lounge. Access directly into kitchen.
Kitchen 3.65 x 1.99 (11'11" x 6'6")
UPVC double glazed window to rear. Range of wall and base units with worktops above. Stainless steel sink unit. Gas hob with electric oven beneath and extractor fan above. Integral fridge and freezer. Integral dishwasher. Under stairs storage cupboard. Access to side carport. Tiled floors, ceiling light.
First Floor landing
UPVC double glazed window to side. Access to all first floor rooms. Carpet and ceiling lights.
Bedroom One 3.74 x 3.25 (12'3" x 10'7")
UPVC double glazed window to front. Carpet, ceiling light and radiator.
Bedroom Two 3.66 x 3.25 (12'0" x 10'7")
UPVC double glazed window to rear. Carpet, ceiling light and radiator.
Bedroom Three 2.65 x 1.90 (8'8" x 6'2")
UPVC double glazed window to front. Carpet, ceiling light and radiator.
Bathroom 2.11 x 1.73 (6'11" x 5'8")
UPVC double opaque glazed window to rear. Four piece bathroom suite comprising; corner panel bath, walk in twin shower unit, low flush WC and pedestal wash hand basin. Tiled wall and floors. Towel heater. Ceiling lights.
Carport
Door doors to front. Access from kitchen. Access through to rear garden.
Exterior
Well maintained, lawned gardens to front and rear.
Off road parking to front.
Key Details
EPC Rating D
Council Tax Band - C - Fylde Borough Council
Gas Central Heating
Double Glazed
iMove Lettings (Fylde) Ltd are members of The Property Ombudsman for Residential Lettings redress scheme
Please note a holding deposit of £50 per applicant will required to reserve the property. The terms of the holding deposit will be set out in writing before payment of this is requested.
Any holding deposit taken will not be more than one weeks rent.
Make Enquiry
Please complete the form below and a member of staff will be in touch shortly.
How much is your
property worth?
Need any Mortgage Advice? Head to The Mortgage Factory to see what they can do for you: www.mortgagefactoryltd.com



