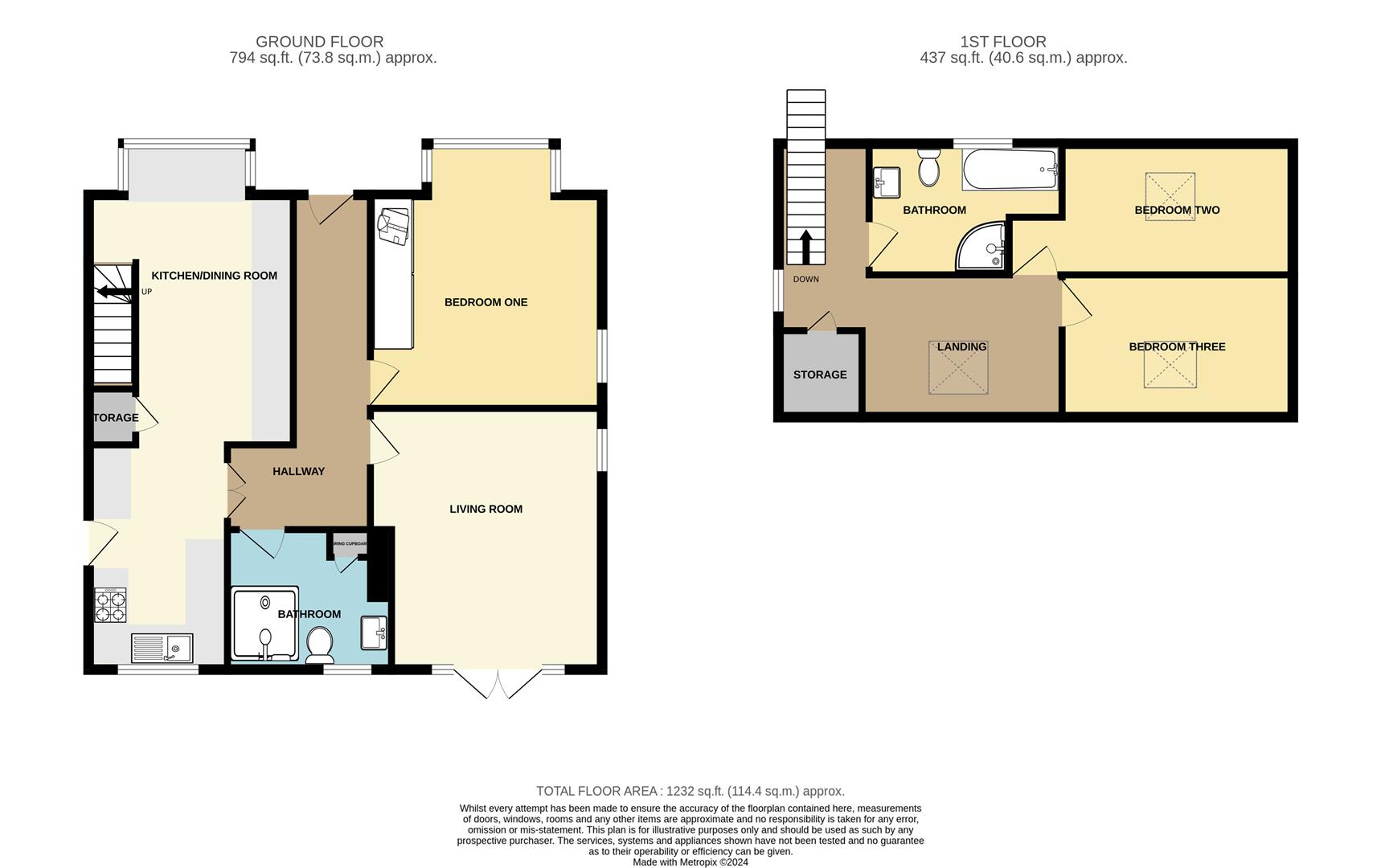Make Enquiry
Please complete the form below and a member of staff will be in touch shortly.
Property Summary
Full Details
Introduction
A credit to the present owners, this three bed detached bungalow offers bright, spacious modern living for family or couple.
The property occupies a large overall plot providing significant exterior space and a South West perspective to the rear with uninterrupted sun.
Viewing is highly recommend (by appointment) to fully appreciate the opportunity on offer.
Entrance Hallway
Composite external door leading into bright and spacious entrance hallway. Access to all ground floor rooms. Carpet, ceiling lights and radiator.
Bedroom One (Ground Floor) 4.52 x 3.91 (14'9" x 12'9")
UPVC double glazed bay window to front. Spacious ground floor double bedroom with bespoke fitted wardrobes, carpet and ceiling light.
Lounge 4.52 x 3.93 (14'9" x 12'10")
UPVC double doors to rear providing access out to rear garden. Feature fireplace housing electric log effect fire. Carpet, ceiling lights and radiator.
Kitchen/Diner 8.00 x 3.48 (26'2" x 11'5")
Open plan kitchen dining room with UPVC double glazed windows to front and rea providing dual aspect and ample natural light throughout the day. The kitchen provides a range of wall and base units with worktops above. Integral double electric fan oven, combination microwave, four burner induction hob with chrome extractor fan above. Integral dishwasher. Stainless steel double sink and drainer with mixer tap. Space for American fridge freezer. Door to side providing access to gated side driveway, garage workshop and rear garden.
Stairs from dining room provide access to first floor.
Shower Room 2.46 x 2.46 (8'0" x 8'0")
UPVC double glazed opaque window to rear. Three piece bathroom suite comprising; walk in twin shower cubicle with mains shower above, vanity wash basin, button flush W.C. & two heated towel rails. Tastefully tiled walls and floors.
First Floor Landing
Stairs leading from kitchen/diner. Velux Skylight to rear. Access to all first floor bedrooms. Storage cupboard and further eaves access. Carpet, ceiling light and radiator.
Bedroom Two 3.91 x 2.69 (12'9" x 8'9")
Double glazed Velux Skylight to rear. Fitted wardrobe & dresser. Carpet, radiator and ceiling light.
Bedroom Three 3.91 x 2.21 (12'9" x 7'3")
Double glazed Velux Skylight to front. Fitted wardrobe. Carpet, radiator and ceiling light.
First Floor Bathroom 3.35 x 2.21 (10'11" x 7'3")
Double glazed Velux Skylight to front. Four piece bathroom suite comprising; panel bath with shower attachment, corner shower cubicle with sliding glass partition and mains shower above, vanity wash basin, button flush W.C. & heated towel rail. Vinyl flooring and tiled walls.
Garage Workshop 6.17 x 3.55 (20'2" x 11'7")
Converted garage presented as garden workshop with fitted units power and lighting. Accessed via double doors from driveway.
Front Exterior
Paved front garden providing open off road parking for numerous vehicles.
Walled front lawn with established shrubbery.
Key Details
Tenure - Freehold
Council Tax Band - D - Wyre Borough Council
EPC Rating
Rear Exterior
South West facing rear garden providing ample space for dining, sun bathing and entertaining.
Paved patio, graveled area housing numerous potted plants raised seating area with artificial grass and paved patio.
Utility room accessible from rear garden, to the rear of the garage workshop. Plumbed for washing machine and stainless steel sink unit with drainer
Key Details
Tenure - Freehold
Council Tax Band - D - Wyre Borough Council
EPC Rating C
South West Facing Rear Garden
Ample Off Road Parking
Make Enquiry
Please complete the form below and a member of staff will be in touch shortly.



