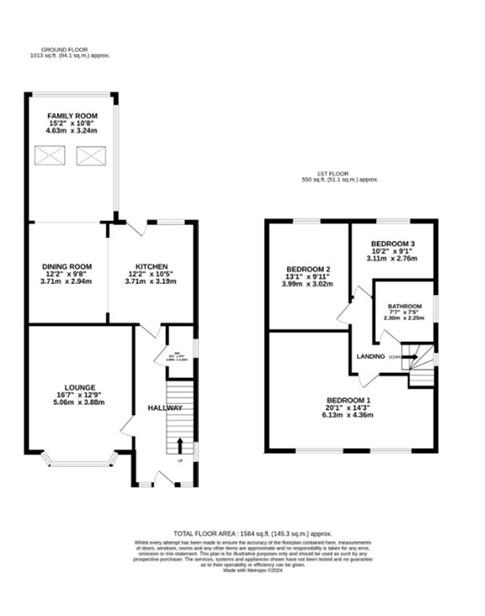Make Enquiry
Please complete the form below and a member of staff will be in touch shortly.
Property Summary
Full Details
Hallway
Door to front leading in from front driveway. UPVC double glazed window to side. stairs to first floor with storage under and radiator.
Lounge 5.06 x 3.88 (16'7" x 12'8")
UPVC double glazed bay window to the front. Open fire in feature surround. This is a versatile room which is currently being used as a dining room. Wood effect laminate flooring, radiator, wall and ceiling lights.
Ground Floor WC
UPVC double glazed window to side fitted two piece suite comprising; low flush WC and wash hand basin.
Kitchen/Diner 6.19 x 3.71 (20'3" x 12'2")
UPVC double glazed window and door to the rear. Modern fitted farm house style kitchen with a range of wall and base units with complementary work surfaces, a range of integrated appliances including; oven, grill, microwave, hob with extractor over, dishwasher, fridge/freezer, stainless steel sink, drainer with mixer tap and breakfast bar with storage. Tiled floor, ceiling lights and radiator.
Family Room 4.63 x 3.24 (15'2" x 10'7")
UPVC double glazed windows to side and rear. Velux windows. Wood effect laminate flooring, radiator, ceiling lights. Multi fuel burning stove.
First Floor Landing
UPVC double glazed window to side. Loft hatch with pull down ladder. Carpet and ceiling lights.
Bedroom One 6.13 x 4.36 (20'1" x 14'3")
UPVC double glazed windows to front. Range of fitted wardrobes and bedroom furniture. Carpet, ceiling lights and radiator.
Bedroom Two 3.99 x 3.02 (13'1" x 9'10")
UPVC double glazed windows to rear. Carpet, ceiling lights and radiator.
Bedroom Three 3.11 x 2.76 (10'2" x 9'0")
UPVC double glazed windows to rear. Carpet, ceiling lights and radiator.
Bathroom 3.30 x 2.25 (10'9" x 7'4")
UPVC double glazed window to side aspect, fitted three piece suite comprising; large walk in shower with glass screen, low flush W.C, pedestal wash hand basin. chrome towel radiator. Tiled walls and floor and ceiling lights.
Front Exterior
Driveway providing off street parking and gate access leading to the rear garden.
Rear Exterior
Private, west facing tiered rear garden, mainly laid to lawn with paved patio area, water tap, external socket, timber shed, greenhouse and beautifully planted boarders. To the rear of the garage is additional Indian stone driveway.
Further Information
Tenure - Freehold
Council Tax Band - E
EPC Rating C
Garage 5.25 x 4.63 (17'2" x 15'2")
Up and over door to rear aspect, personal door to side aspect, light, power, plumbed for washing machine, space for tumble dryer and sink unit.
Make Enquiry
Please complete the form below and a member of staff will be in touch shortly.
How much is your
property worth?
Need any Mortgage Advice? Head to The Mortgage Factory to see what they can do for you: www.mortgagefactoryltd.com



