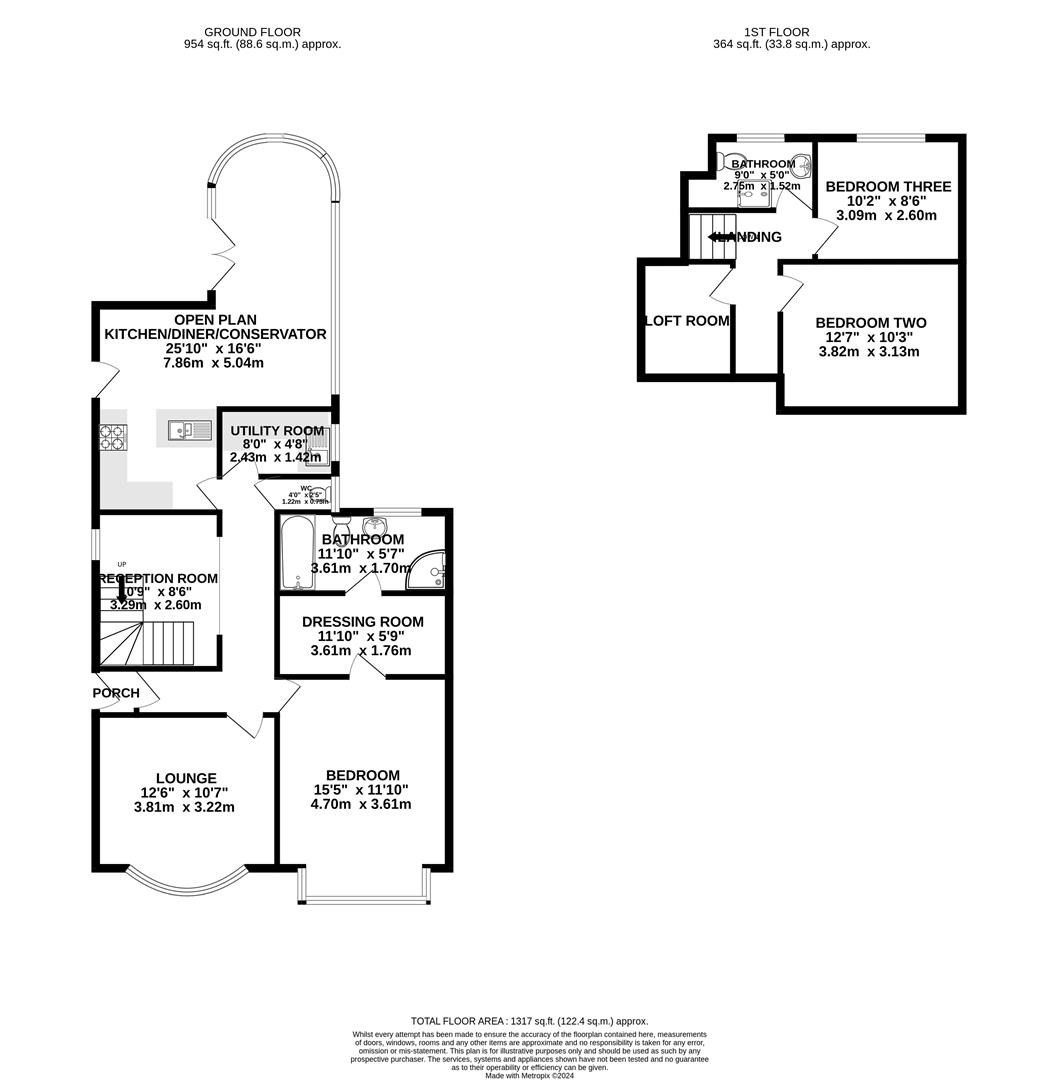Make Enquiry
Please complete the form below and a member of staff will be in touch shortly.
Property Summary
Full Details
*Semi Detached Bungalow *Over 200ft South West Facing Rear Garden *Three Bedrooms *Open Plan Kitchen/Diner/Conservatory *Available With No Onward Chain *Ideal For Renovation & Refurbishment
Porch
Door to side providing access from driveway. Internal door leading into hallway.
Hallway
Access to ground floor rooms. Carpet, ceiling light and radiator.
Lounge 3.81 x 3.22 (12'5" x 10'6")
UPVC double glazed bay window to front. Carpet, ceiling light, wall lights and radiator.
Bedroom One 4.70 x 3.61 (15'5" x 11'10")
UPVC double glazed window to front. Carpet, ceiling lights and radiator. Access to dressing room.
Dressing Room 3.61 x 1.76 (11'10" x 5'9")
Carpet ceiling light and radiator. Space for freestanding wardrobes.
Bathroom 3.61 x 1.70 (11'10" x 5'6")
UPVC double glazed opaque window to rear. Four piece bathroom suite comprising; panel bath, corner shower unit, pedestal wash hand basin and low flush WC. Tiled walls and floor. Ceiling light and towel heater.
Reception Room 3.29 x 2.60 (10'9" x 8'6")
Open access from hallway. Stair case to side leading to first floor landing. UPVC double glazed window to side. Carpet, ceiling light and radiator.
WC 1.22 x 0.75 (4'0" x 2'5")
UPVC double glazed opaque window to side. Low flush WC. tiled wall and floor. Ceiling light
Utility Room 2.43 x 1.42 (7'11" x 4'7")
UPVC double glazed window to side. Range of wall and base units with worktop above. Stainless steel sink unit. Plumbing for washing machine. Tiled wall and floor. Ceiling light.
Open Plan Kitchen/Diner/Conservatory 7.86 x 5.04 (at widest points) (25'9" x 16'6" (at
UPVC double glazed windows to side and rear. Doors to side leading to side driveway and rear garden. Range of wall and base units with complimentary worktops above. Freestanding gas cooker. 1.5 stainless steel sink unit. Tiled floor. Part tiled walls. Ceiling lights.
First Floor Landing
Access to all first floor rooms.
Bedroom Two 3.82 x 3.13 (12'6" x 10'3")
UPVC double glazed window to front. Laminate flooring, ceiling light and radiator.
Bedroom Three 3.09 x 2.60 (10'1" x 8'6")
UPVC double glazed window to rear. Laminate flooring, ceiling light and radiator.
Bathroom 2.75 x 1.52 (9'0" x 4'11")
UPVC double glazed opaque window to rear. Three piece bathroom suite comprising; single shower unit, low flush WC and pedestal wash hand basin. Tiled walls and ceiling lights.
Loft Room
Access to roof timbers and insulation. Combi boiler and ceiling light.
Front Exterior
Ample driveway to front providing off road parking for numerous vehicles.
Rear Garden
Over 200 foot South Facing rear garden with central lawn, garage, green house, orchard, vegetable patch and established trees and shrubs.
Further Information
Tenure - Freehold
Council Tax Band - C - Wyre Borough Council
EPC Rating TBC
Double Glazed
Gas Central Heating
Make Enquiry
Please complete the form below and a member of staff will be in touch shortly.
How much is your
property worth?
Need any Mortgage Advice? Head to The Mortgage Factory to see what they can do for you: www.mortgagefactoryltd.com



