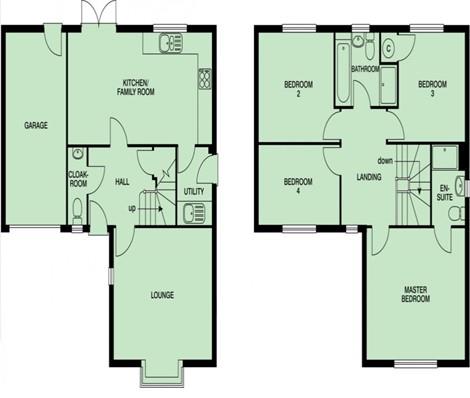Make Enquiry
Please complete the form below and a member of staff will be in touch shortly.
Property Summary
Full Details
Entrance Hallway
Spacious hallway, offering access to lounge, ground floor washroom & kitchen diner with stairway to first floor. Carpet, ceiling lights and radiator.
Lounge 4.3 x 4.3 (14'1" x 14'1")
UPVC double glazed bay window to front and UPVC single window to side. Carpet, ceiling lights and radiator.
WC 2.0 x 0.90 (6'6" x 2'11")
Low flush WC and pedestal wash hand basin. Vinyl floor, ceiling light and radiator.
Open Plan Kitchen/Diner 6.52 x 2.92 (21'4" x 9'6")
UPVC double glazed window to rear and UPVC French style double doors leading to rear garden. Stylish modern fitted kitchen and dining space comprising range of wall mounted and base units with laminate work surfaces. Featuring double electric fan oven, five burner gas hob with extraction above, dishwasher & stainless steel double sink and drainer with mixer tap. Internal doors to hallway and utilities room.
Utility Room
Access from kitchen/diner. Door to side providing exterior access.
First Floor Landing
UPVC double glazed window to front. Stairs leading from ground floor hallway to first floor landing. Access to all first floor rooms. Loft access. Carpet and ceiling lights.
Bedroom One 4.22 x 3.63 (13'10" x 11'10")
UPVC double glazed window to front. Carpet, ceiling light and radiator. Access to En-suite.
En Suite 2.11 x 1.55 (6'11" x 5'1")
UPVC double glazed opaque window to side. Three piece bathroom suite comprising; single shower unit, pedestal sink, button flush W.C. & heated towel rail. Tiled wall and floors.
Bedroom Two 3.45 x 3.00 (11'3" x 9'10")
UPVC double glazed window to front. Carpet, ceiling light and radiator.
Bedroom Three 2.90 x 2.90 (9'6" x 9'6")
UPVC double glazed window to front. Carpet, ceiling light and radiator.
Bedroom Four 2.15 x 3.70 (7'0" x 12'1")
UPVC double glazed window to front. Carpet, ceiling light and radiator.
Family Bathroom 2.71 x 1.82 (8'10" x 5'11")
UPVC double glazed opaque window to rear. Four piece bathroom suite comprising. double sized mains shower, bath, pedestal sink, button flush W.C. & heated towel rail. Tiled wall and floor.
Garage
Internal garage accessed via up and over doors featuring power and lighting.
Front Exterior
Tarmac double driveway, neat lawn with established planted border and flagged pathway around property.
Rear Exterior
Private garden, largely laid to lawn with neatly tended established planted borders and raised decking & flagged patio. Fenced to boundaries with gated access to front.
Further Information
Tenure - Leasehold
Lease Term: 999 years from circa 2014
Ground Rent £365 Per Annum
EPC Rating - B
Council Tax Band - E
Make Enquiry
Please complete the form below and a member of staff will be in touch shortly.
How much is your
property worth?
Need any Mortgage Advice? Head to The Mortgage Factory to see what they can do for you: www.mortgagefactoryltd.com



