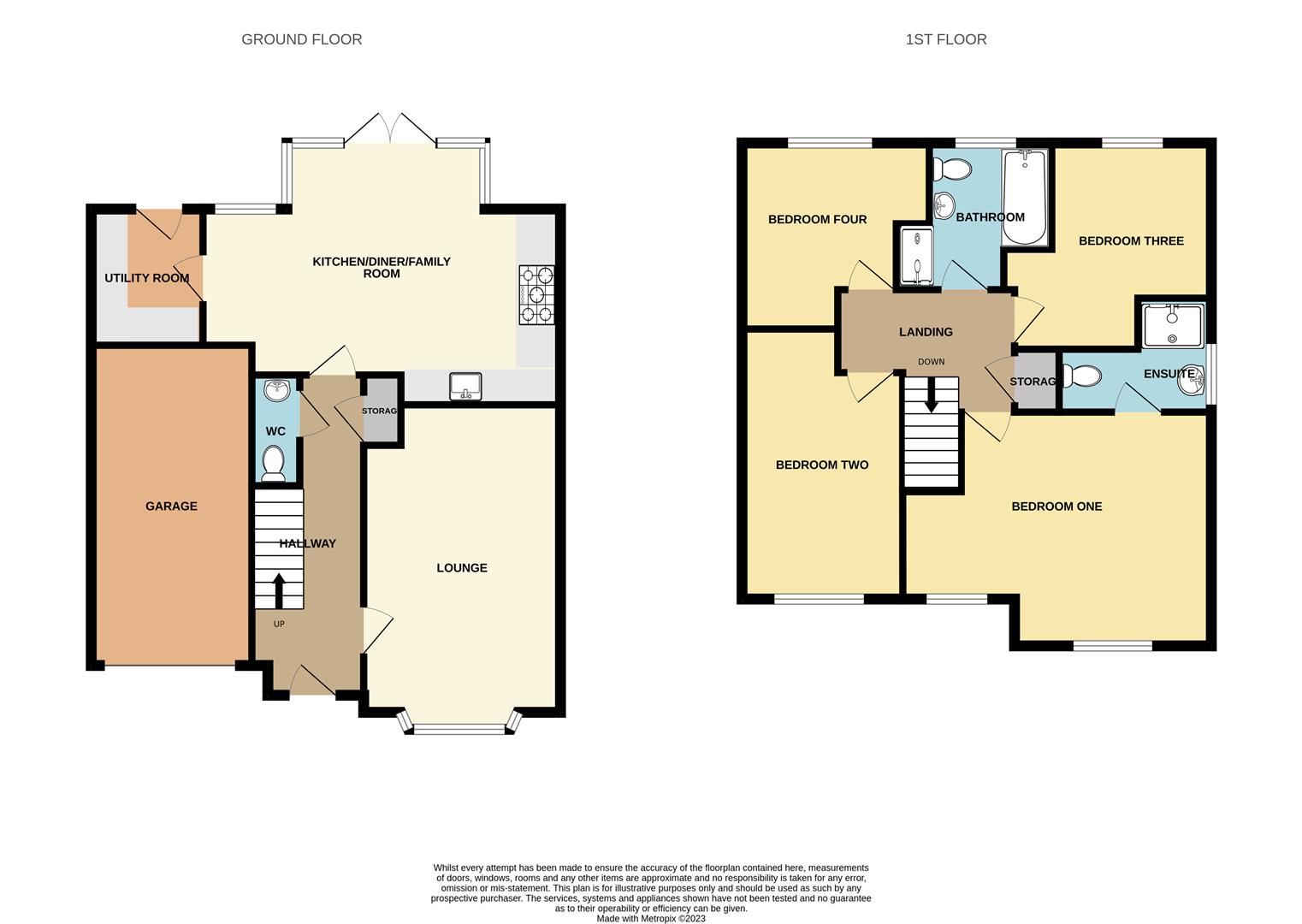Make Enquiry
Please complete the form below and a member of staff will be in touch shortly.
Property Summary
Full Details
Entrance Hallway
Door to front providing access to property from front drive. Stairs to front leading to first floor landing. Access to all ground floor rooms. Carpet, ceiling lights and radiator. Storage cupboard
Ground Floor WC
Low flush WC and pedestal wash hand basin. Ceiling light, vinyl flooring and radiator.
Kitchen/Diner/Family Room 6.03 x 4.73 (19'9" x 15'6")
UPVC double glazed bay windows to rear. Range off wall and base units with complimentary work tops above. Integral fridge and freezer. Electrolux six ring gas hob with chrome extractor above. Electrolux double oven. Zanussi dishwasher. Stainless steel sink unit with mixer tap above. Ceiling lights, radiator and tile effect floor tiles. Access to utility room.
Lounge 5.40 x 3.25 (17'8" x 10'7")
UPVC double glazed bay window to front. Carpet, ceiling light and radiator.
Utility Room 2.25 x 1.87 (7'4" x 6'1")
Door to rear providing access to rear garden. Base units with complimentary worktops above. Plumbed for washing machine. Space for tumble dryer. Ideal Logic Heat 15 combination gas boiler. Ceiling lights, radiator and tile effect floor tiles.
First Floor Landing
Access to all first floor rooms. Loft access. Carpet and ceiling lights.
Master Bedroom 5.19 x 3.82 (17'0" x 12'6")
UPVC double glazed window to front. Bespoke wardrobes. Access to En-suite. Carpet, radiator and ceiling light.
En Suite 2.23 x 1.92 (7'3" x 6'3")
UPVC double glazed opaque window to side. Three piece bathroom suite comprising; walk in twin shower cubicle, low flush WC and pedestal wash hand basin. Vinyl flooring, ceiling light and radiator.
Bedroom Two 4.16 x 2.71 (13'7" x 8'10")
UPVC double glazed window to front. Carpet, ceiling light and radiator.
Bedroom Three 4.05 x 3.36 (13'3" x 11'0")
UPVC double glazed window to rear. Carpet, ceiling light and radiator.
Bedroom Four 3.27 x 3.14 (10'8" x 10'3")
UPVC double glazed window to rear. Carpet, ceiling light and radiator.
Family Bathroom 2.91 x 1.95 (9'6" x 6'4")
UPVC double glazed opaque window to rear. Four piece bathroom suite comprising; panel bath, twin shower unit, low flush WC and pedestal wash hand basin. Vinyl flooring, ceiling light and radiator.
Garage 5.29 x 2.65 (17'4" x 8'8")
Up and over garage door to front. Power and lighting.
Front Exterior
Driveway to front allowing parking for two vehicles.
Front lawn with hedge surround
Rear Exterior
Lawned rear garden with paved patio area.
Key Details
House Model - The Millford (David Wilson Homes)
Tenure - Leasehold
Lease Length - 145 years remaining
Ground Rent - £250 per annum approximately
EPC Rating - C
Council Tax Band - E - Wyre Borough Council
Make Enquiry
Please complete the form below and a member of staff will be in touch shortly.
How much is your
property worth?
Need any Mortgage Advice? Head to The Mortgage Factory to see what they can do for you: www.mortgagefactoryltd.com



