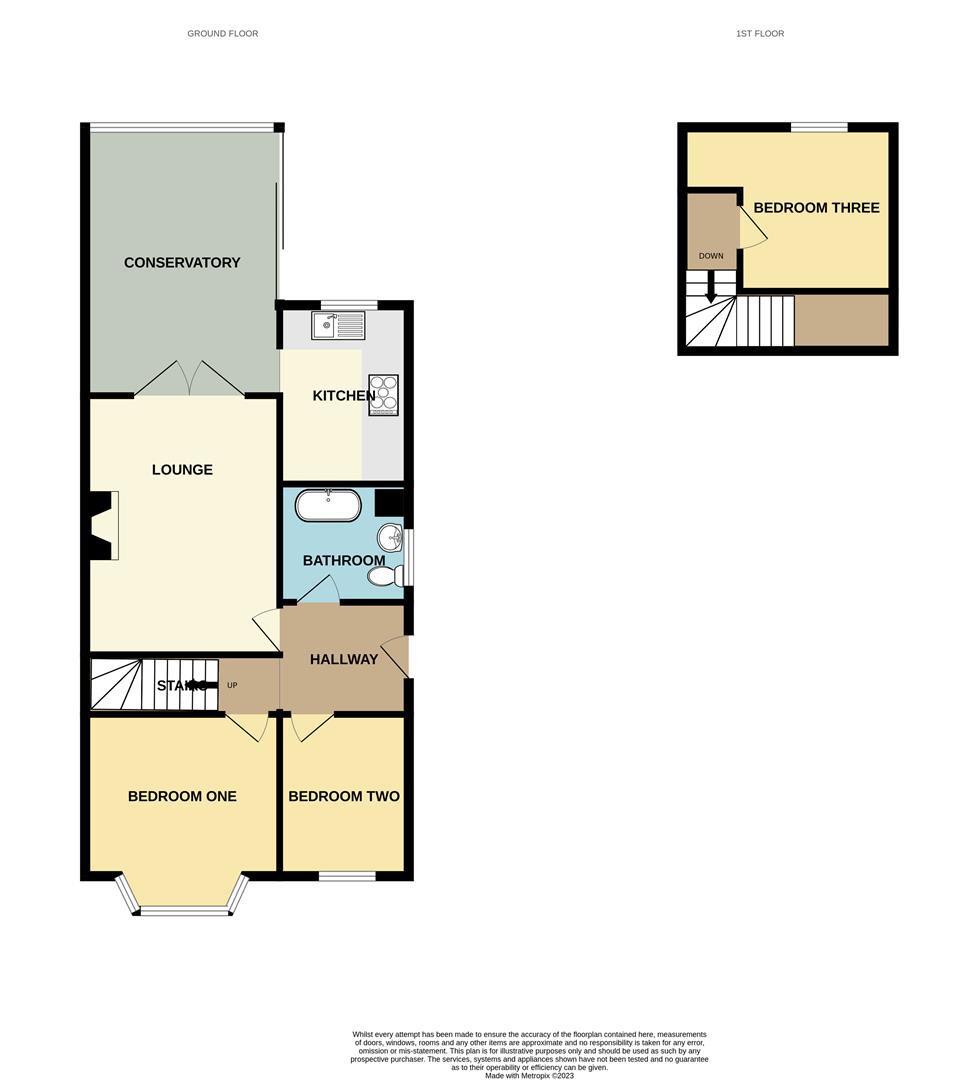Make Enquiry
Please complete the form below and a member of staff will be in touch shortly.
Property Summary
Full Details
*Semi Detached Dormer Bungalow *Three Bedrooms *Spacious Lounge *Rear Conservatory *End Of Cul-De-Sac *Located Off Preston New Road *Easy Access To M55
Hallway 2.48 x 1.98 (8'1" x 6'5")
Door to side providing access from driveway into property. Access to ground floor rooms. Stairs to front leading to first floor dormer bedroom. Carpet, ceiling light and radiator.
Lounge 4.58 x 3.43 (15'0" x 11'3")
UPVC double glazed internal French style doors leading into rear conservatory. Feature real flame gas fireplace to chimney breast. Carpet, ceiling lights and radiator.
Rear Conservatory
Sliding double glazed doors to side providing access to rear garden. UPVC double glazed window to rear and lantern roof. Laminate flooring, radiator and ceiling light. Open access to kitchen.
Kitchen 3.16 x 2.22 (10'4" x 7'3")
UPVC double glazed window to rear. Range of wall and base units with worktop above. Composite sink unit with mixer tap above. Five ring gas hob. Plumbed for washing machine. Electric oven with five ring gas hob and extractor fan above. Floor tiles, splash back floor tiles and ceiling light.
Bathroom 2.50 x 2.22 (8'2" x 7'3")
UPVC double glazed opaque window to side. Three piece bathroom suite comprising; panel Jacuzzi bath with shower above, pedestal wash hand basin and low flush WC. Vinyl flooring, floor tiles and ceiling light.
Bedroom One 3.43 x 2.84 (11'3" x 9'3")
UPVC double glazed bay window to front. Fitted cupboard housing water tank. Carpet, ceiling lights and radiator.
Bedroom Two 2.84 x 2.24 (9'3" x 7'4")
UPVC double glazed window to front. Carpet, ceiling lights and radiator.
Bedroom Three 2.90 x 2.79 (9'6" x 9'1")
First floor dormer bedroom accessed from stair case to ground floor hallway. UPVC double glazed window to rear. Storage cupboard in eaves space above stairs. Carpet, ceiling light and radiator.
Exterior
Low maintenance paved garden to front and side providing off road parking.
Single detached garage.
Small paved side garden
Key Details
Tenure - Freehold
Council Tax Band - B - Blackpool Borough Council
EPC Rating D
Gas Central Heating
Double glazed
Make Enquiry
Please complete the form below and a member of staff will be in touch shortly.
How much is your
property worth?
Need any Mortgage Advice? Head to The Mortgage Factory to see what they can do for you: www.mortgagefactoryltd.com



