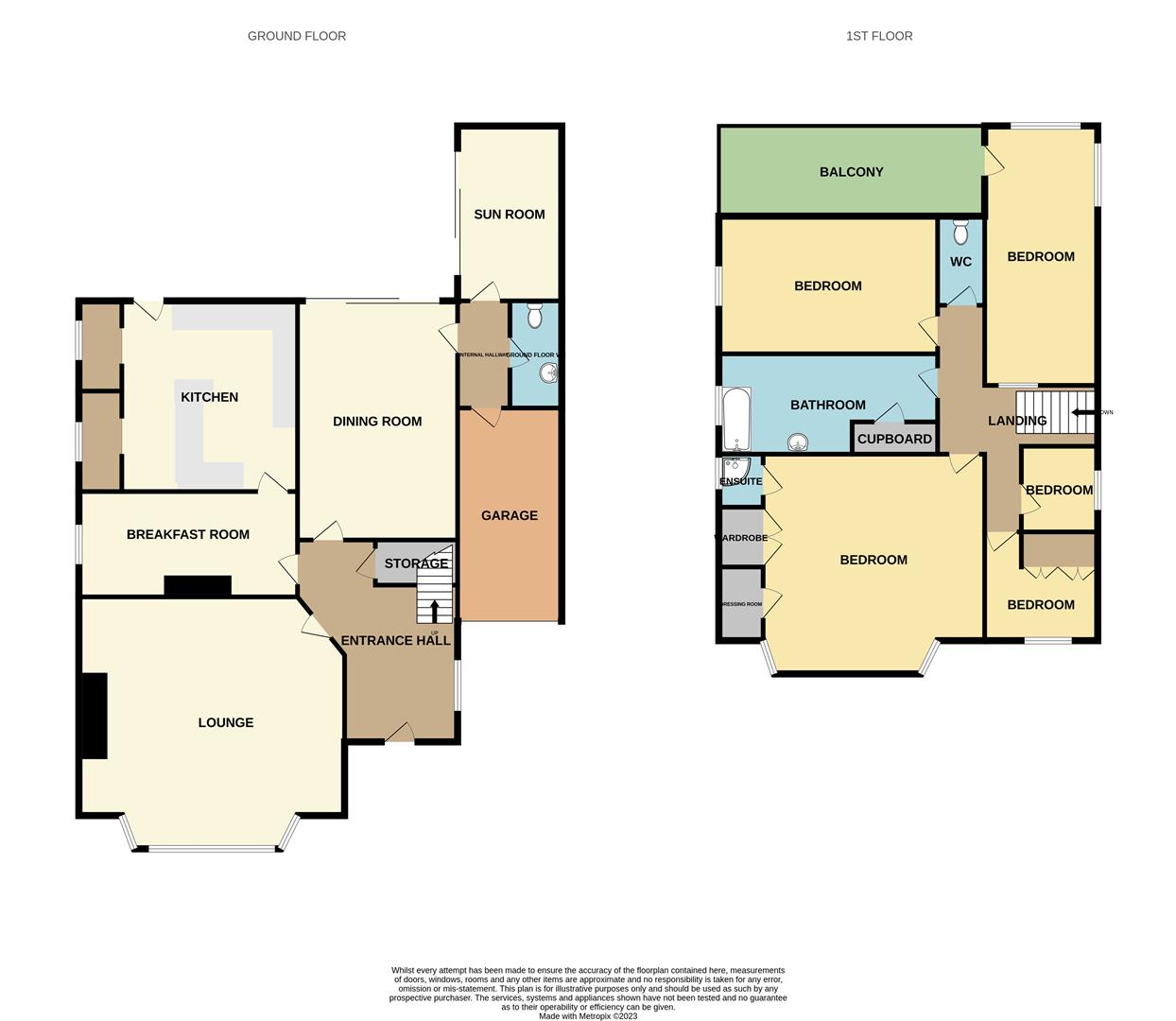Make Enquiry
Please complete the form below and a member of staff will be in touch shortly.
Property Summary
*Available With No Onward Chain
Full Details
*Detached Traditional Family Home *Ideal Project *Five Bedrooms *Directly Across From Stanley Park
*Available With No Onward Chain
Entrance Hall
Door to front providing access into property. Spindled stair case leading to first floor landing. Window to side. Carpet, ceiling light and radiator.
Lounge 5.72m x 4.50m (18'9 x 14'9)
Bay window to front and stained glass windows to side. Feature fireplace. Carpet, ceiling light and radiator.
Breakfast Room 4.67m x 4.47m (15'4 x 14'8)
UPVC double glazed window to side. Feature fireplace. Carpet, ceiling light and radiator.
Kitchen 4.65m x 4.45m (15'3 x 14'7)
UPVC double glazed windows to side and rear. Range of wall and base units with worktops above. Breakfast island. Stainless steel sink unit. Integral double oven. Integral gas hob. Door to rear leading to rear garden. Tiled floor with raised carpeted area. Ceiling light and radiator.
Dining Room 6.40m x 3.58m (21 x 11'9)
UPVC double glazed sliding door to rear leading to rear garden. Carpet, ceiling light and radiator.
Inner Hallway
Access to garage, sun room and ground floor WC.
WC
Low flush WC and pedestal wash hand basin.
Sun Room 4.70m x 2.54m (15'5 x 8'4)
UPVC double glazed sliding doors to side. Tiled floor, ceiling light and radiator.
First Floor Landing
Window to side. Access to all first floor rooms. Carpet and radiator.
Bedroom One 4.50m x 3.96m (14'9 x 13)
Bay window to front. Walk in dressing room and shower room. Carpet, ceiling light and radiator.
Bedroom Two 5.74m x 3.35m (18'10 x 11)
UPVC double glazed windows to rear. Door to side leading to first floor external balcony. Carpet, ceiling light and radiator.
Bedroom Three 3.45m x 2.84m (11'4 x 9'4)
Window to side. Carpet, ceiling light and radiator.
Bedroom Four 3.78m x 2.54m (12'5 x 8'4)
Window to side. Carpet, ceiling light and radiator.
Bedroom Five 8.4 x 5.10 (27'6" x 16'8")
Window to side. Carpet, ceiling light and radiator.
Bathroom
Window to rear. Panel bath with folding partition and shower above. Pedestal wash hand basin. Chrome towel heater. Wall and floor tiles.
WC
Window to rear. Low flush WC, tiled wall and floors.
Front Exterior
Sloped front driveway and walled front garden.
Rear Garden
Paved rear garden with established tree and shrubs.
Key Details
Tenure - Freehold
EPC Rating D
Council Tax Band - F - Blackpool Borough Council
Make Enquiry
Please complete the form below and a member of staff will be in touch shortly.



