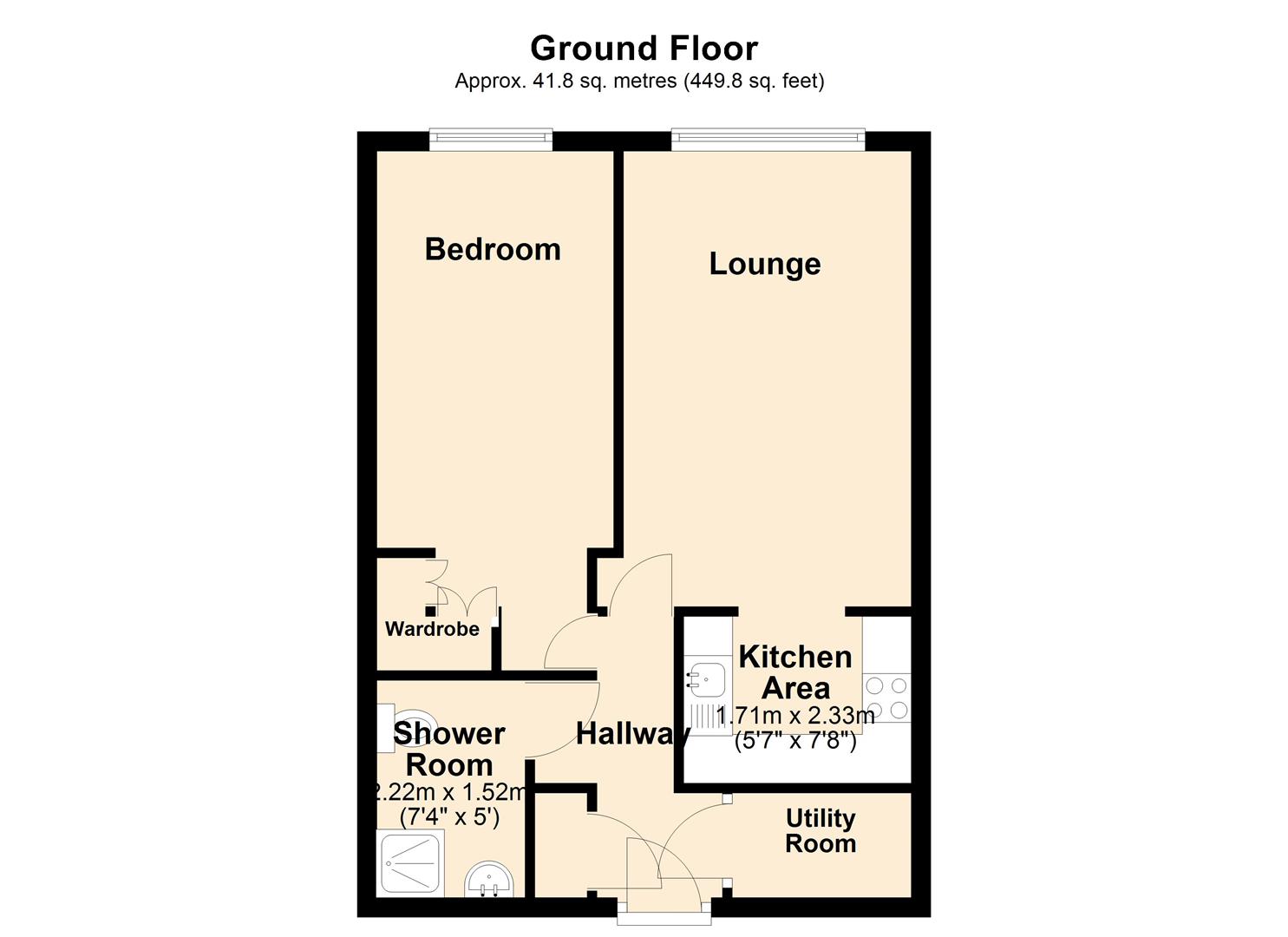Make Enquiry
Please complete the form below and a member of staff will be in touch shortly.
Property Summary
Full Details
Internal Hallway
Door leading in from communal hallway. Access to all rooms. Carpet and ceiling lights.
Utility Room 1.83 x 1.07 (6'0" x 3'6")
Space for tumble dryer. Electricity meter. Ceiling light and carpet.
Shower Room 2.22 x 1.52 (7'3" x 4'11")
Corner shower unit with glass partition, low flush WC and pedestal wash hand basin. Vinyl flooring, tiled floors, and ceiling light.
Bedroom 4.06 x 2.24 (13'3" x 7'4")
UPVC double glazed window to rear. Fitted wardrobes and vanity unit. Electric storage heater and electric panel heater. Carpet and ceiling lights.
Lounge/Diner 4.66 x 3.22 (15'3" x 10'6")
UPVC double glazed window to rear. Electric storage heater and electric panel heater. Wall lights and carpet. Open access to Kitchen Area.
Kitchen Area 2.33 x 1.71 (7'7" x 5'7")
Range of wall and base units with complimentary worktops above. Electric oven. Ceramic counter top hob. Stainless steel sink unit with mixer tap above. Space for single file fridge and freezer Vinyl flooring, tiled walls and ceiling ligjt.
Communal Area
Front and rear entrances with security entry-phones. Communal hallways, also providing access to the resident’s lounge, laundry room and house manager’s office.
Exterior
Immediate Access to Poulton Town Centre.
Allocated Parking Space To Rear
Further Information
Leasehold information: Terms: 99 years from 1st January 1987
Annual Charges: £4471.55 1st April 2025 to 31st March 2026
Council Tax Information: Band B - Wyre Borough Council
Over 60s
Make Enquiry
Please complete the form below and a member of staff will be in touch shortly.
How much is your
property worth?
Need any Mortgage Advice? Head to The Mortgage Factory to see what they can do for you: www.mortgagefactoryltd.com



