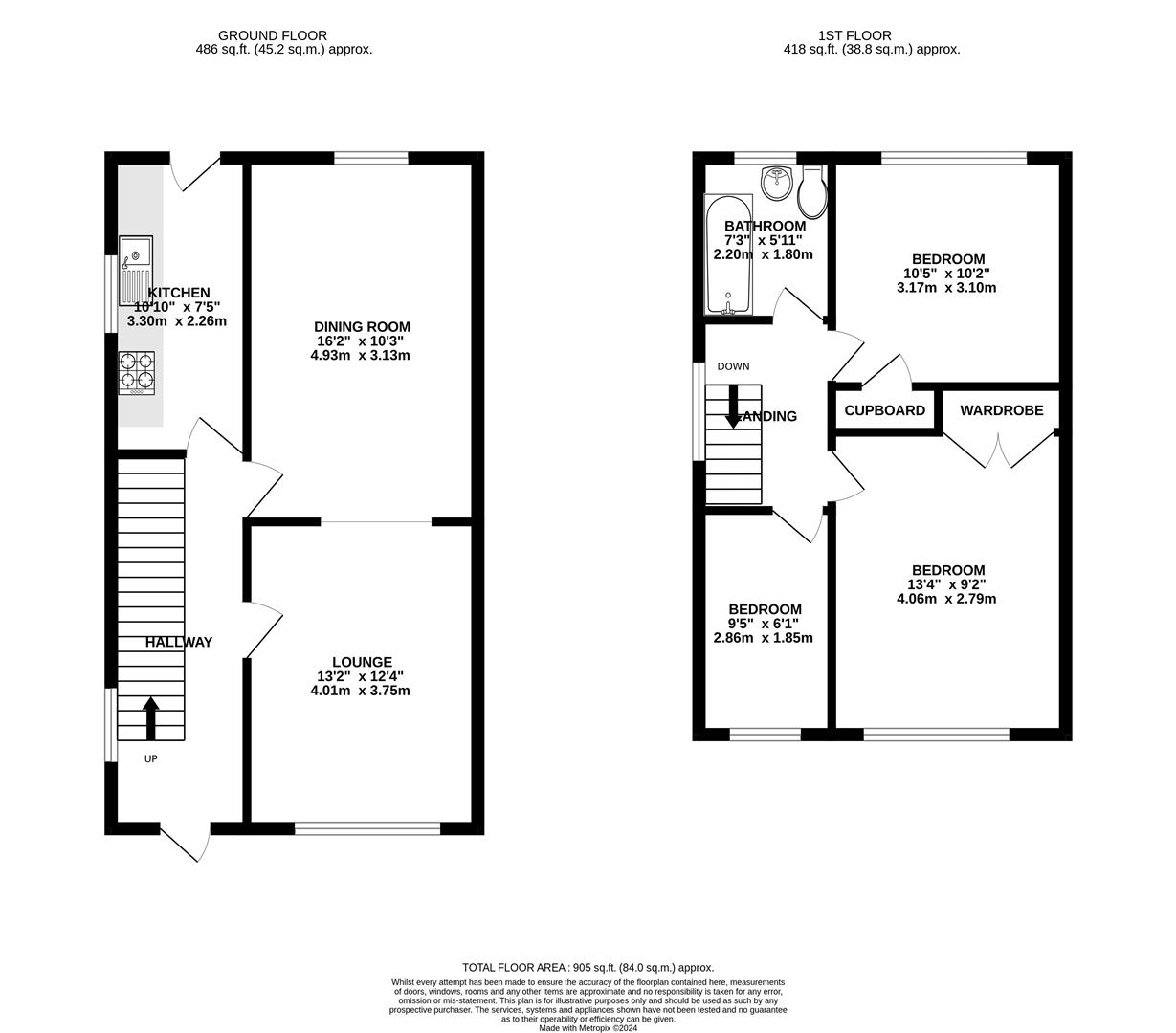Make Enquiry
Please complete the form below and a member of staff will be in touch shortly.
Property Summary
Full Details
*Semi Detached House *Three Bedrooms *Off Road Parking To Front *Quiet Cul-De-Sac Location *Solar Panels To Roof Generating Approx. £1000 per annum *Available With No Onward Chain
Entrance
UPVC double glazed front door with leaded stained opaque window and window to the side leads into;
Hallway
Spacious hallway with UPVC double glazed window to the side elevation, staircase leading to the first floor, radiator, under stairs storage cupboard, further large storage cupboard, doors to;
Ground Floor WC
Opaque UPVC double glazed window to the side elevation, two piece white suite comprising; wash hand basin and WC, half tiled walls, radiator
Reception Room 1 13'5 x 10'3
UPVC double glazed window to the front elevation, radiator, contemporary wall mounted electric fire with remote control, TV and telephone points, skirting boards and coving, large archway to;
Reception Room 2 13'5 x 9'1
UPVC double glazed window to the rear elevation, radiator, skirting boards and coving, door into kitchen
Kitchen 18'3 x 5'6
Two UPVC double glazed windows to the side elevation & UPVC double glazed door and window to the rear garden. Extensive range of modern wall and base units with grey granite effect laminate work surfaces, integral gas hob with illuminated overhead extractor, integral double electric oven, integral dish washer. Integral fridge freezer and stainless steel sink with drainer. Splash back tiled walls and vinyl flooring.
First Floor Landing
Aforementioned staircase leads to the first floor landing, UPVC double glazed door to the side elevation, large airing cupboard housing newly installed Baxi combination central heating boiler, doors to;
Bedroom 1 14'6 x 9'7
UPVC double glazed window to the front elevation, range of fitted bedroom furniture, radiator, skirting boards and coving
Bedroom 2 10'4 x 11'1
UPVC double glazed window to the rear elevation with good views over the local countryside. Large wardrobe, radiator, skirting boards and coving
Bedroom 3 9'8 x 6'4
UPVC double glazed window to the front elevation, radiator, skirting boards and coving (measurement incorporates a large fitted storage cupboard / child's wardrobe)
Shower Room
Opaque UPVC double glazed window to the rear elevation, 3 piece suite comprising; large double shower cubicle, pedestal wash hand basin and WC, wall mounted towel heater, fully tiled walls and vinyl flooring
Outside
Lawned front garden with plant and shrub borders, driveway leading down side of property to garage. Private lawned rear garden with patio area and mature plant, tree and shrub borders
Garage
Single detached brick built garage with up and over door, power and lighting
Other Details
Council Tax Band - C (approx £1356 per annum)
Washing machine and tumble dryer are in operation but will not be replaced if they break down
Make Enquiry
Please complete the form below and a member of staff will be in touch shortly.
How much is your
property worth?
Need any Mortgage Advice? Head to The Mortgage Factory to see what they can do for you: www.mortgagefactoryltd.com



