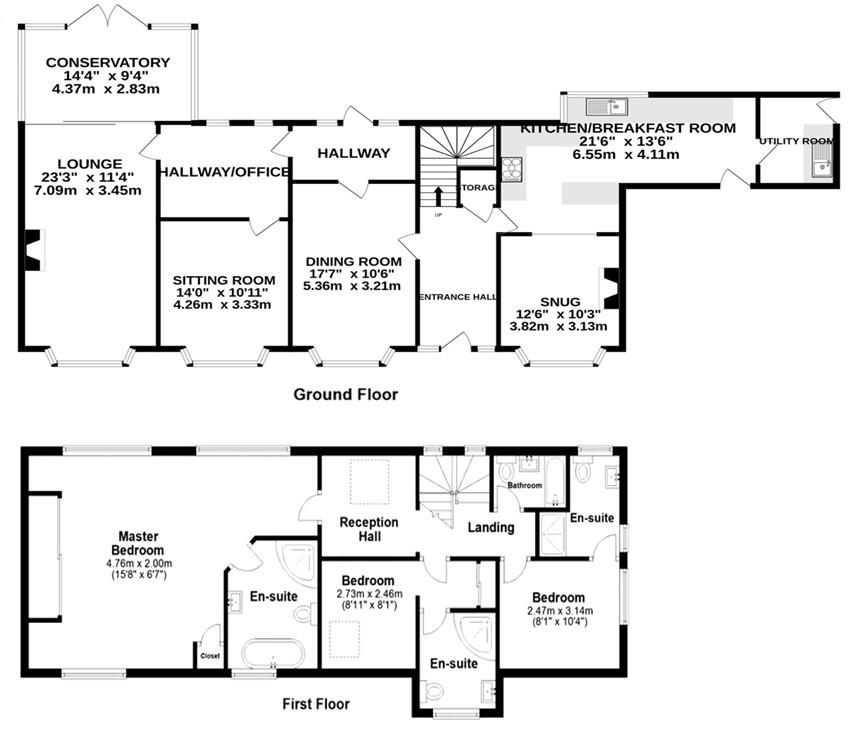Make Enquiry
Please complete the form below and a member of staff will be in touch shortly.
Property Summary
Full Details
Entrance Hall
Spacious entrance hallway featuring solid oak flooring & composite external door. Doorways to kitchen and dining room with stairway to first floor and under stairs storage.
Dining Room 5.36 x 3.21 (17'7" x 10'6")
UPVC double glazed bay window to front. Feature fireplace. Solid oak flooring, ceiling lights and radiator.
Internal Hallway
UPVC door to rear providing access to rear garden. Access to further rooms. Solid oak floor, ceiling light and radiator.
Ground Floor WC 1.95 x 0.84 (6'4" x 2'9")
UPVC double glazed window with opaque glass to rear. Low flush WC and pedestal wash hand basin. Solid oak flooring, radiator and ceiling light.
Hallway/Office 3.45 x 3.20 (11'3" x 10'5")
UPVC double glazed window to rear. Home office space featuring solid oak flooring and window to rear aspect. Doorways to three reception rooms.
Sitting Room 4.26 x 3.33 (13'11" x 10'11")
UPVC double glazed bay window to front. Versatile room, currently utilised as reception room but equally suited as fourth double bedroom. Feature fireplace. Solid oak flooring, ceiling light and radiator.
Lounge 7.09 x 3.45 (23'3" x 11'3")
UPVC double glazed bay window to front. Spacious double aspect reception room. Feature fireplace. Sliding doors to conservatory.
Conservatory 4.37 x 2.92 (14'4" x 9'6")
South West facing double-glazed sun lounge featuring tiled flooring and double doors to rear garden.
Kitchen/Breakfast Room 6.55 x 4.11 (at widest points) (21'5" x 13'5" (at
Double glazed window to rear. Stylish country style kitchen comprising range of wall mounted and base units with complimentary work surfaces. Featuring integral double oven and separate five burner gas hob with extraction above. Integral dishwasher. Porcelain sink with drainer with mixer tap. Access through to Utility Room. Spot lights and modern hanging lights above breakfast bar. Open access to Snug.
Snug 3.82 x 3.13 (12'6" x 10'3")
UPVC double glazed windows to front and side. Oak flooring and log burning stove. Open to kitchen/breakfast room.
Utility Room 2.46 x 2.00 (8'0" x 6'6")
Comprising range of base units with wooden work surfaces & Belfast sink with mixer tap. Plumbed for washing machine. Door leading to rear garden.
Bedroom One 7.59 x 4.87 (24'10" x 15'11")
UPVC double glazed windows to front and rear. Floor to ceiling fitted wardrobe with sliding glass doors. Access to En-Suite. Carpet, ceiling lights and radiator.
Bedroom One En-Suite 3.05 x 2.79 (10'0" x 9'1")
UPVC double glazed window to front. Four piece bathroom suite comprising double shower, free standing claw footed bath, pedestal wash basin and low flush WC. Oak flooring, towel heater and ceiling lights.
Bedroom Two 5.46 x 2.82 (17'10" x 9'3")
UPVC double glazed windows to front. Fitted wardrobe with sliding glass doors. Access to En-Suite. Carpet, ceiling lights and radiator.
Bedroom Two En-Suite 2.08 x 1.82 (6'9" x 5'11")
UPVC double glazed windows to front.Access to En-Suite. Carpet, ceiling lights and radiator. Eaves storage.
Bedroom Three 3.60 x 2.84 (11'9" x 9'3")
Double bedroom featuring built in wardrobe, double-glazed window to side aspect & en-suite shower room.
Bedroom Three En-Suite 2.64 x 2.23 (8'7" x 7'3")
UPVC double glazed window to side. Three piece bathroom suite comprising: double shower, pedestal wash basin and low flush WC. Oak flooring, towel heater and ceiling lights.
Bathroom 2.00 x 1.73 (6'6" x 5'8")
UPVC double glazed window to rear. Three piece bathroom suite comprising: bath with shower above, pedestal wash basin and low flush WC. Oak flooring, towel heater and ceiling lights.
Rear Garden & Bar
Immaculately maintained private gardens surround with large laid lawn and established planted borders, fenced to boundary. Garden storage unit, loose gravel patio and fantastic bar area.
A superb socialising space.
Front Exterior
Immaculately maintained gardens surround with low fence to boundary. Block paved driveway with off road parking for multiple vehicles.
Garage
Generously proportioned stand alone double garage, accessed via powered up and over door with doorway to rear garden. Featuring power, lighting and water supply.
Further Information
Tenure - Freehold
Council Tax Band - F - Wyre Borough Council
EPC Rating D
Septic Tank Drainage
Make Enquiry
Please complete the form below and a member of staff will be in touch shortly.
How much is your
property worth?
Need any Mortgage Advice? Head to The Mortgage Factory to see what they can do for you: www.mortgagefactoryltd.com



