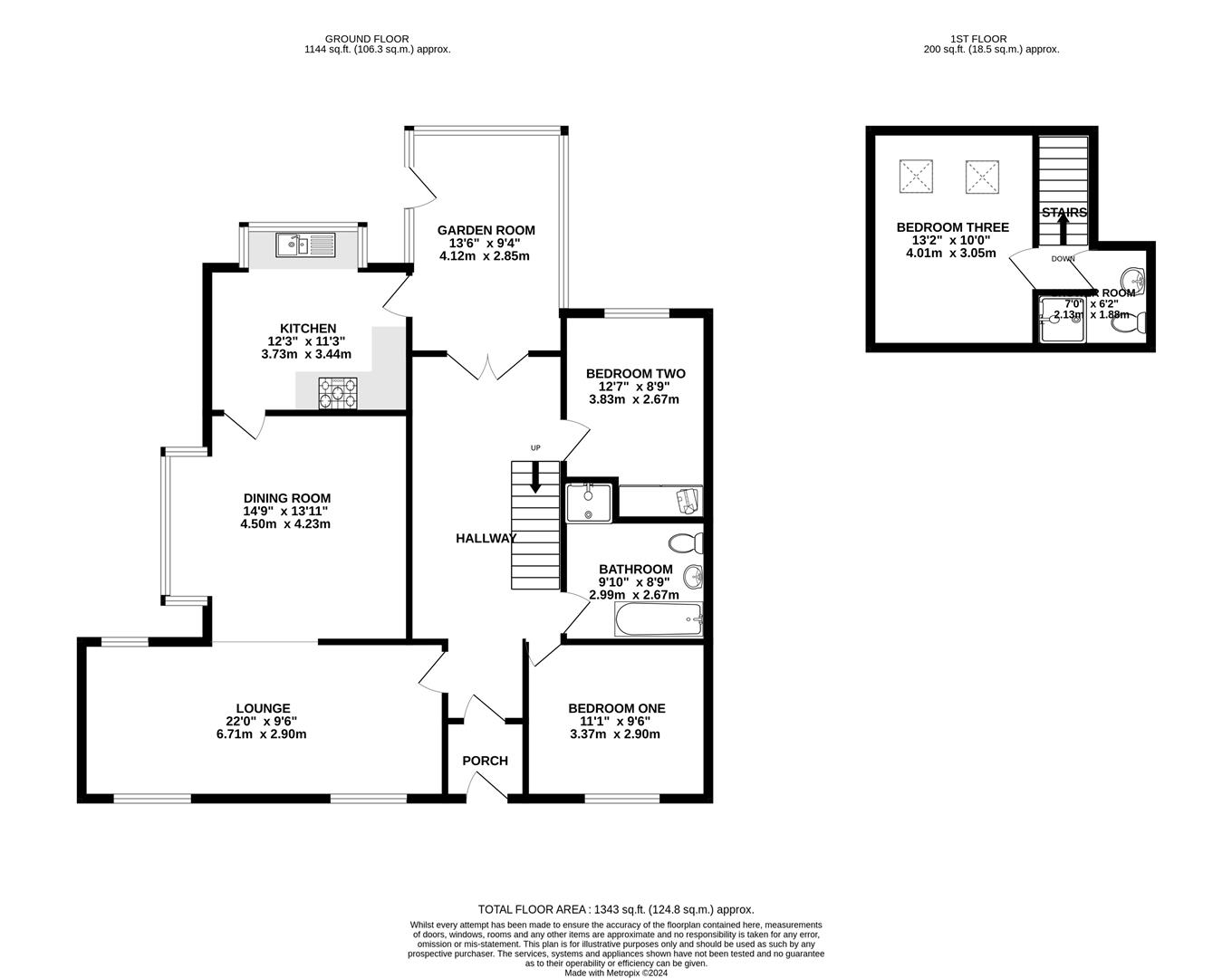Make Enquiry
Please complete the form below and a member of staff will be in touch shortly.
Property Summary
Full Details
Porch
Door to front providing access from front garden into property.
Mosaic tiled floor. Internal door leading into hallway
Hallway
Access to all internal rooms. Architecturally designed stair case leading to first floor. Wood effect laminate flooring throughout. Range of wall and ceiling lights and radiator.
Lounge 6.71 x 2.90 (22'0" x 9'6")
Open access from dining room. Double glazed window to front and side. Electric fireplace with contemporary surround. Traditional radiator and Sureline skirting level perimeter radiator. Wood effect laminate flooring and ceiling lights.
Dining Room 4.50 x 4.23 (14'9" x 13'10")
Open access from lounge. UPVC double glazed bay window to side. Hanging ceiling light over dining area. Sureline skirting level perimeter radiator and wood effect laminate flooring.
Kitchen 3.73 x 3.44 (12'2" x 11'3")
UPVC double glazed window to side. UPVC double glazed bay window to rear. Range of wall and base units with complimentary worktops above. Stainless steel sink unit with mixer tap above. Integral dishwasher. Five ring gas hob with extractor fan above. Integral oven and integral microwave oven. Tiled floor, radiator and ceiling light.
Garden Room 4.12 x 2.85 (13'6" x 9'4")
UPVC double glazed window to side and rear. UPVC door to side providing access to rear garden. Tiled floor.
Bedroom One 3.37 x 2.90 (11'0" x 9'6")
Double glazed window to front. Carpet, ceiling light and radiator.
Bathroom 2.99 x 2.67 (9'9" x 8'9")
UPVC double glazed window with opaque glass to side. Five piece bathroom suite comprising; panel bath, low flush WC, bidet, pedestal wash hand basin and single shower unit. Tiled wall and floor. Towel heater and ceiling light.
Bedroom Two 3.83 x 2.67 (12'6" x 8'9")
UPVC double glazed window to rear. Fitted wardrobes with sliding doors. Carpet, ceiling light and radiator.
First Floor Landing
Access from stair case to hallway. Velux skylight to roof. Cupboard housing combi gas boiler. Access to first floor rooms. Carpet and ceiling light.
Bedroom Three 4.01 x 3.05 (13'1" x 10'0")
Velux skylight to rear. Carpet, ceiling light and radiator. In built shelf storage and access to eaves.
Shower Room 2.13 x 1.58 (at widest point) (6'11" x 5'2" (at wi
Velux skylight to side. Three piece bathroom suite comprising; walk in shower cubicle with mains shower above, pedestal wash hand basin and low flush WC.
Front Exterior
Walled front garden with central pathway and established plants, hedges and shrubs.
Driveway to side providing off road parking and access to garage and rear garden.
Garage
Extended brick built garage with pitched slate roof housing; garage/workshop, laundry room and coal storage. Power, lighting and plumbing.
Rear Exterior
Lovingly maintained sunny rear garden.
Paved patio area leading out from garden room.
Central lawn with established fruit trees, hedges and shrubs
Further Information
Tenure - Freehold
Council Tax Band - E
Gas Central Heating
Double glazed throughout
Make Enquiry
Please complete the form below and a member of staff will be in touch shortly.
How much is your
property worth?
Need any Mortgage Advice? Head to The Mortgage Factory to see what they can do for you: www.mortgagefactoryltd.com



