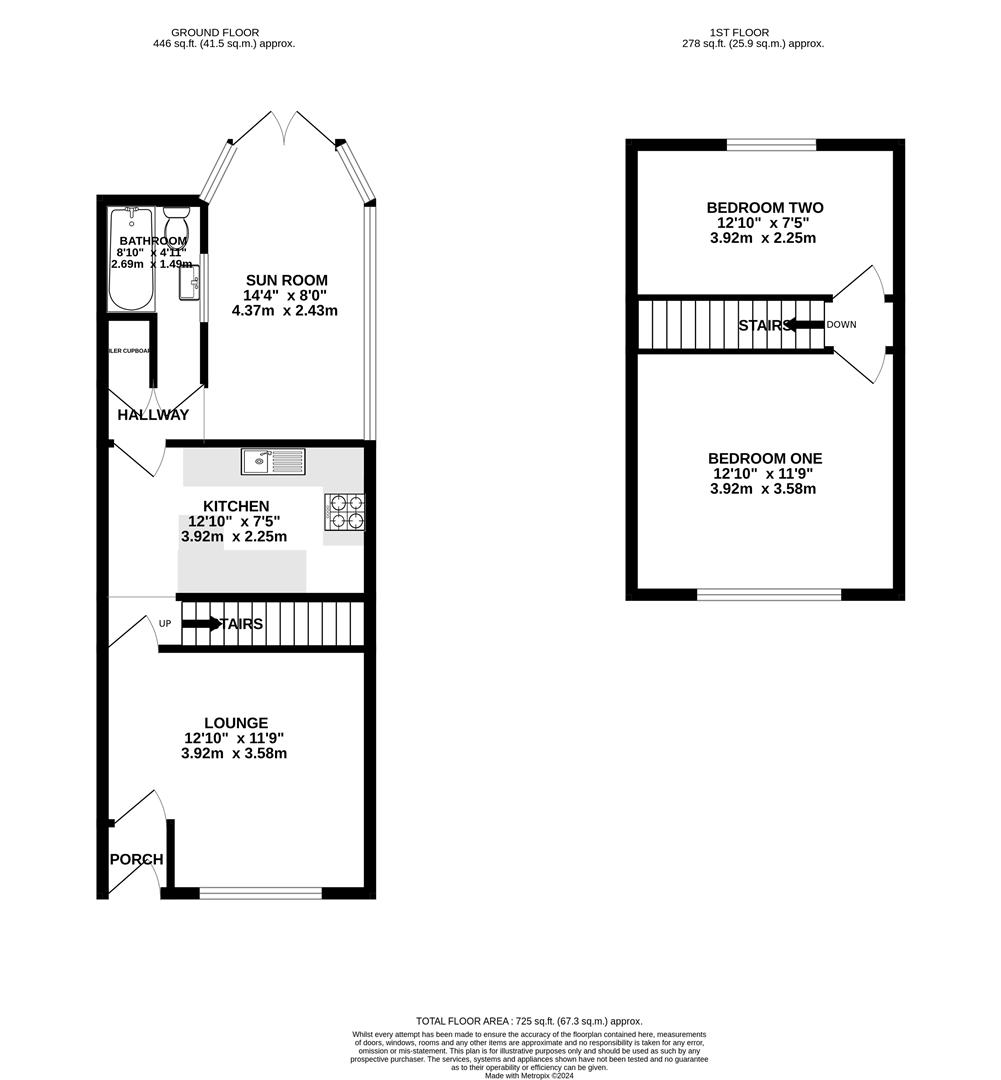Make Enquiry
Please complete the form below and a member of staff will be in touch shortly.
Property Summary
Full Details
Porch
Door to front providing access from front paved garden. Internal door into lounge.
Lounge 3.92 x 3.58 (12'10" x 11'8")
UPVC double glazed window to front. Engineered wood flooring throughout. Ceiling and radiator.
Kitchen 3.92 x 2.25 (12'10" x 7'4")
Internal sash window to rear with view into rear sun room. Range of all and base units with complimentary worktops above. Integral electric oven. Gas hob with extractor above. Stainless steel sink unit with mixer tap and drainer. Plumbed for washing machine. Open under stair storage. Vinyl flooring, ceiling light and radiator. Stairs to side leading to first floor landing.
Internal Hallway
Access from kitchen to bathroom and rear sun room. Cupboard housing combi gas boiler.
Bathroom (To Ground Floor) 2.69 (at widest) x 1.49 (8'9" (at widest) x 4'10")
Single glazed window to side onto sun room. Three piece bathroom suite comprising; panel bath with shower above, low flush WC and pedestal wash hand basin. Tiled wall and floors and ceiling light.
Rear Sun Room 4.37 x 2.43 (14'4" x 7'11")
UPVC double glazed windows to side and rear. UPVC double glazed French doors to rear leading to rear garden. Tiled floor. Radiator and wall light.
First Floor Landing
Carpeted stair case leading from kitchen. Access to both first floor bedrooms.
Bedroom One 3.93 x 3.58 (12'10" x 11'8")
UPVC double glazed window to front. Carpet, ceiling light and radiator.
Bedroom Two 3.92 x 2.25 (12'10" x 7'4")
UPVC double glazed window to rear. Carpet, ceiling light and radiator. Over stairs storage cupboard.
Exterior
Courtyard garden to front.
Low maintenance rear garden with artificial grass and paved patio area with original coal store.
Additional Information
EPC Rating - D
Council Tax Band - B - Wyre Borough Council
Gas Central Heating
iMove Lettings (Fylde) Ltd are members of The Property Ombudsman for Residential Lettings redress scheme
Please note a holding deposit of £50 per applicant will required to reserve the property. The terms of the holding deposit will be set out in writing before payment of this is requested.
Any holding deposit taken will not be more than one weeks rent.
Make Enquiry
Please complete the form below and a member of staff will be in touch shortly.
How much is your
property worth?
Need any Mortgage Advice? Head to The Mortgage Factory to see what they can do for you: www.mortgagefactoryltd.com



