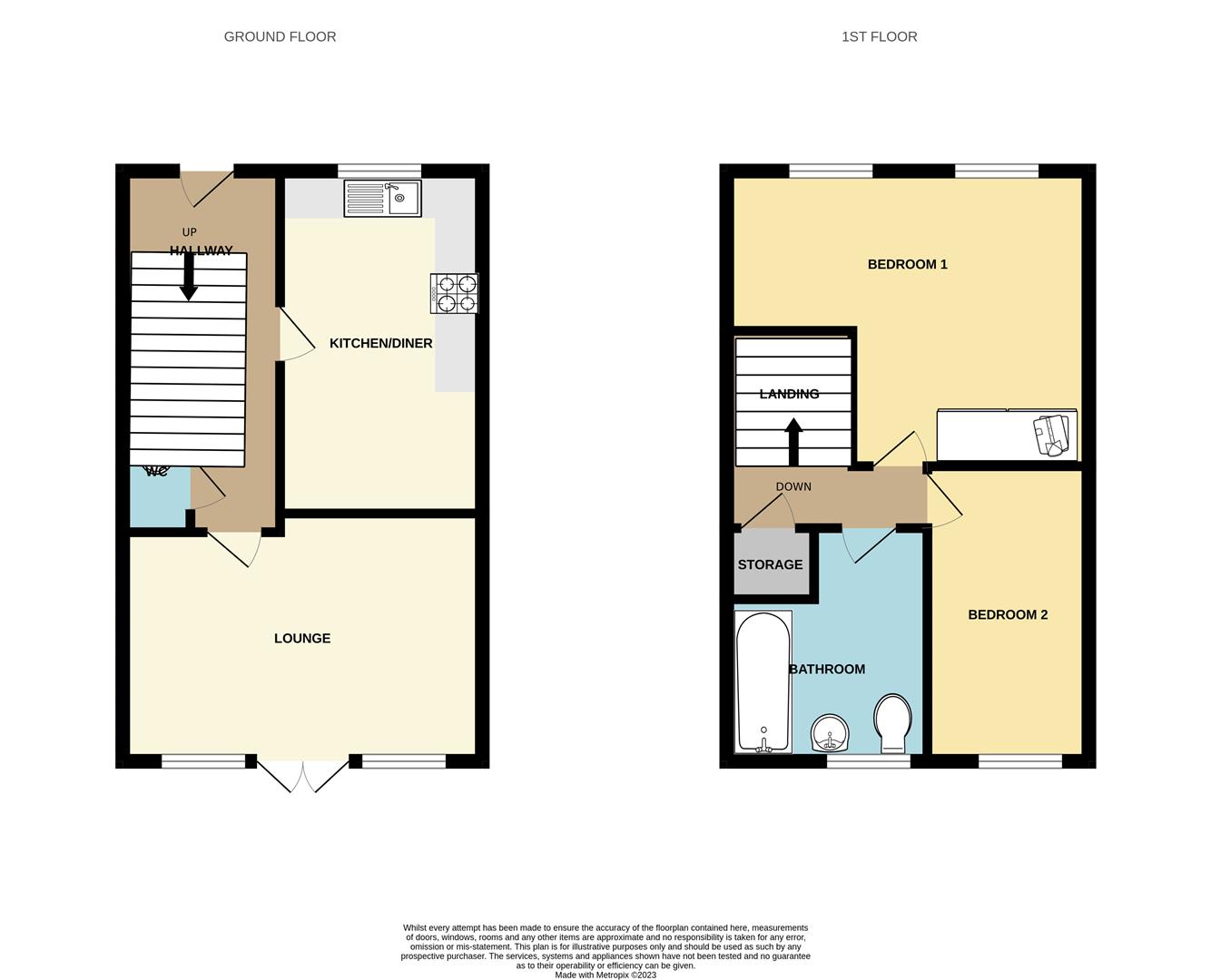Make Enquiry
Please complete the form below and a member of staff will be in touch shortly.
Property Summary
Full Details
Hallway
Composite door to front. Stairs to front leading to first floor landing. Laminate flooring. Ceiling lights and radiator.
Kitchen
UPVC double glazed window to the front, range of wall and base units with worktop above. 1.5 stainless steel sink and drainer unit, space for washing machine, built in electric oven and grill, 4 ring gas hob with extractor over. Tiled floor, ceiling light and radiator.
Ground Floor WC
Two piece suite comprising; wash hand basin and WC, laminate floor and ceiling spotlights.
Lounge
UPVC double glazed patio doors to rear. Laminate floor, radiator and ceiling lights
Bedroom One
Two UPVC double glazed windows to front, range of built in wardrobes. Carpet, ceiling light and radiator.
Bedroom Two
UPVC double glazed window to rear. Carpet, ceiling light and radiator.
Bathroom
Opaque UPVC double glazed window to the rear, 3 piece suite comprising; wash hand basin, WC and bath with overhead electric shower, part tiled walls, laminate effect tiled floor.
Front Exterior
Two allocated parking spaces to front.
Rear Exterior
Large decked patio area leading to gravelled areas and rear access.
Key Details
Tenure - Freehold
Council Tax Band - B (Blackpool Borough Council)
Energy Rating - C
Make Enquiry
Please complete the form below and a member of staff will be in touch shortly.
How much is your
property worth?
Need any Mortgage Advice? Head to The Mortgage Factory to see what they can do for you: www.mortgagefactoryltd.com



