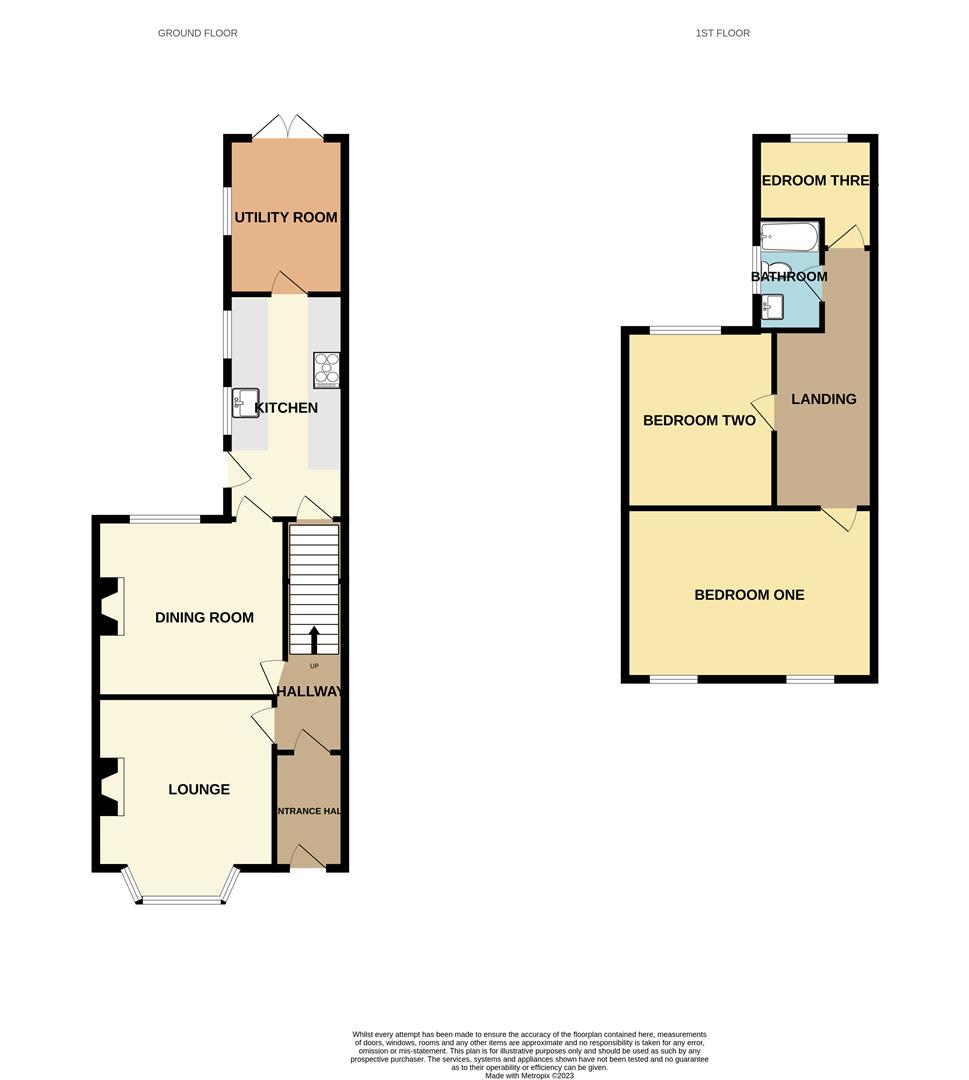Make Enquiry
Please complete the form below and a member of staff will be in touch shortly.
Property Summary
Full Details
*Beautiful Character Property *Three Bedrooms *Two Reception Rooms *Spacious Kitchen & Separate Utility Room *Walking Distance Of Poulton High Street *Available From End April 2023
Entrance Hallway
Access from front garden into entrance hall. Original tiled floor and character doors. Access to ground floor rooms. Stairs to front.
Lounge
Single glazed sash windows to front. Openl fire. Carpet, radiator and ceiling lights.
Dining Room
Single glazed sash window to rear. Open fire and original bread oven. Treated original floor boards radiator and ceiling lights.
Kitchen
Stable door to side providing access to rear garden. Single glazed sash windows to side. Range of wall and base units with complimentary worktops above. Porcelain Belfast sink with mixer tap above. Five ring gas hob with electric oven beneath and chrome extractor fan fan above. Integra; fridge and freezer. Dishwasher. Under stairs pantry. Ceiling mounted 'decorative' clothes horse. Wood effect laminate flooring. and ceiling lights. Access through to utility room.
Utility Room
Single glazed sash window to side. Single glazed double door to rear opening out into rear garden. Plumbed for washing machine. Vinyl flooring and ceiling light.
First Floor Landing
Split level landing providing access to all first floor rooms. Carpet and ceiling lights. Ladder access to loft. Combi boiler housed in loft.
Master Bedroom
Single glazed sash windows to front. Treated original floorboards. Decorative cast iron fireplace. Ceiling lights and radiator.
Bedroom Two
Single glazed sash window to rear. Wood effect laminate flooring, ceiling lights and radiator.
Bedroom Three
Single glazed sash window to rear. Carpet, ceiling lights and radiator.
Bathroom
Three piece bathroom suite comprising; panel bath with shower above and folding glass partition, pedestal wash hand basin and low flush WC. Tiled wall and floors. Ceiling light.
Exterior
The property is situated on Station Road, diagonally opposite Jean Stansfield Memorial Park.
Small gated front courtyard garden to front.
Small private courtyard garden to rear
Make Enquiry
Please complete the form below and a member of staff will be in touch shortly.
How much is your
property worth?
Need any Mortgage Advice? Head to The Mortgage Factory to see what they can do for you: www.mortgagefactoryltd.com



