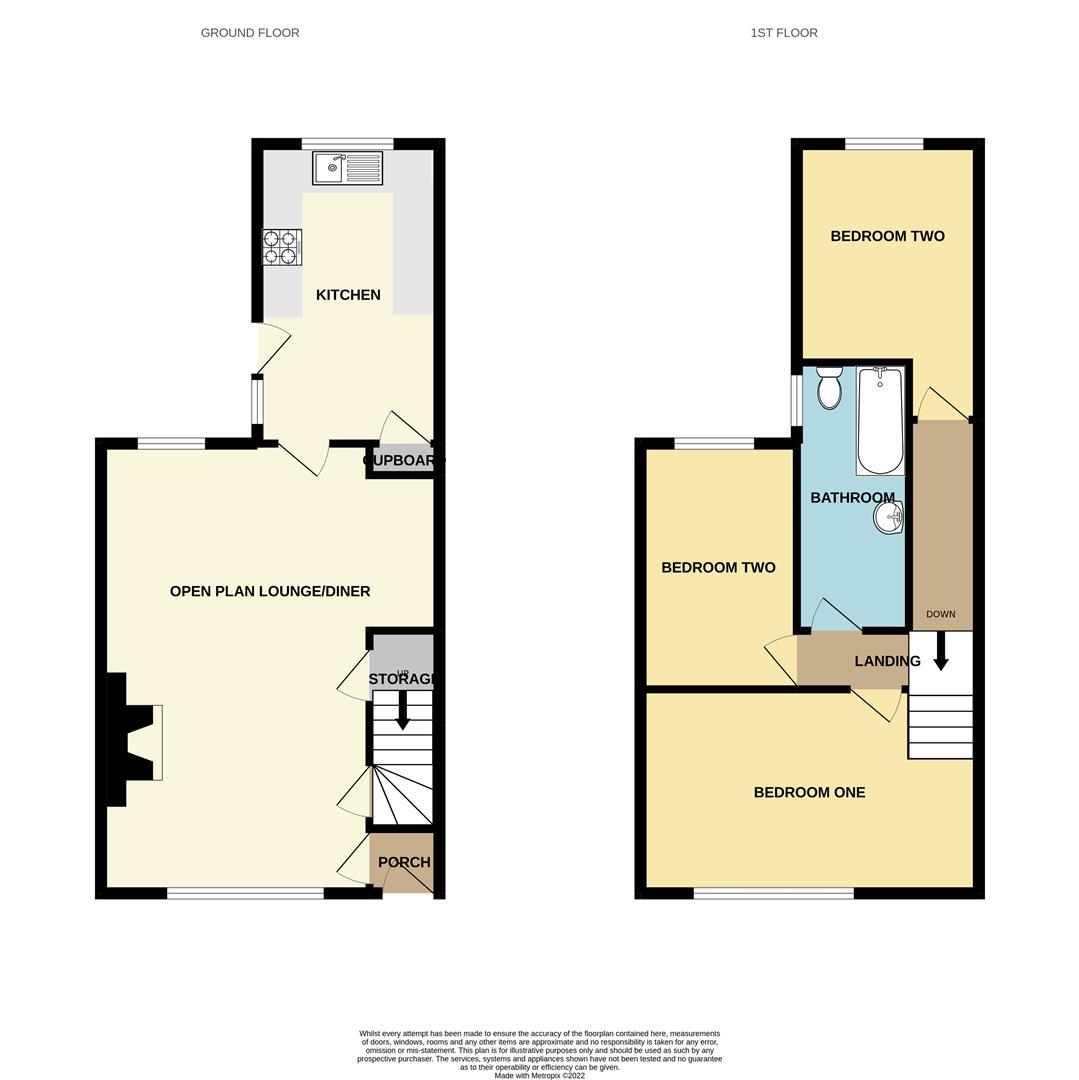Make Enquiry
Please complete the form below and a member of staff will be in touch shortly.
Property Summary
Full Details
*Mid Terrace Period Property *Three Bedrooms *Extended To Rear *Semi Rural Location With Open Views *Available With No Onward Chain *Local Pubs Within A Short Walk *Quite Cul-De-Sac
Introduction
Originally built for railway workers in the early 1900s, these red brick mid terrace cottages rarely come to the market.
Providing spacious modern living with a sense of charm and character, this property is ideal for those looking for semi rural living in a quiet and picturesque location with the convenience of local transport links.
Walking distance to Salwick Train Station and a short drive to the A583 providing easy access to Preston and Kirkham.
Viewings are highly recommended.
Porch
Door to front leading from private front garden into property. Access into ground floor lounge. Meter cupboard and tiled floor.
Lounge/Diner 6.70 x 5.00 (21'11" x 16'4")
UPVC double glazed windows to front and rear elevation. Feature brick built fireplace housing 3 bar gas fire. Storage cupboard housing original solid cast iron safe. Stair case to side providing access to first floor landing. Carpet, radiators and ceiling lights.
Kitchen 4.48 x 2.72 (14'8" x 8'11")
UPVC double glazed windows to side and rear. UPVC door to side providing access to the rear garden. Range of wall and base units with complimentary worktops above. Electric oven with four ring gas hob above and ceiling mounted extractor fan. Plumbing for washing machine. Combi boiler. Stainless steel sink unit with mixer tap above. Under stairs storage cupboard. Wood effect laminate flooring, radiator and ceiling lights.
First Floor Landing
Access from ground floor open plan lounge/diner. Access to all first floor rooms. Carpeted and ceiling lights.
Bedroom One 5.00 x 3.00 (16'4" x 9'10")
UPVC double glazed window to front. Carpet, ceiling lights and radiators.
Bedroom Two 3.50 x 2.40 (11'5" x 7'10")
UPVC double glazed window to rear. Carpet, ceiling lights and radiators.
Bedroom Three 2.97 x 2.54 (9'8" x 8'3")
UPVC double glazed window to rear. Carpet, ceiling lights and radiators
Front Exterior
Private tree lined providing access to the property. On road parking to front.
Rear Exterior
Low maintenance rear garden with artificial grass.
Solid wooden shed to end of garden with power, lighting and water.
Key Details
Tenure - Freehold
EPC Rating D
Council Tax Band - C - Fylde Borough Council
Drainage via Septic Tank
Gas Central Heating
Double glazed throughout
Make Enquiry
Please complete the form below and a member of staff will be in touch shortly.
How much is your
property worth?
Need any Mortgage Advice? Head to The Mortgage Factory to see what they can do for you: www.mortgagefactoryltd.com



