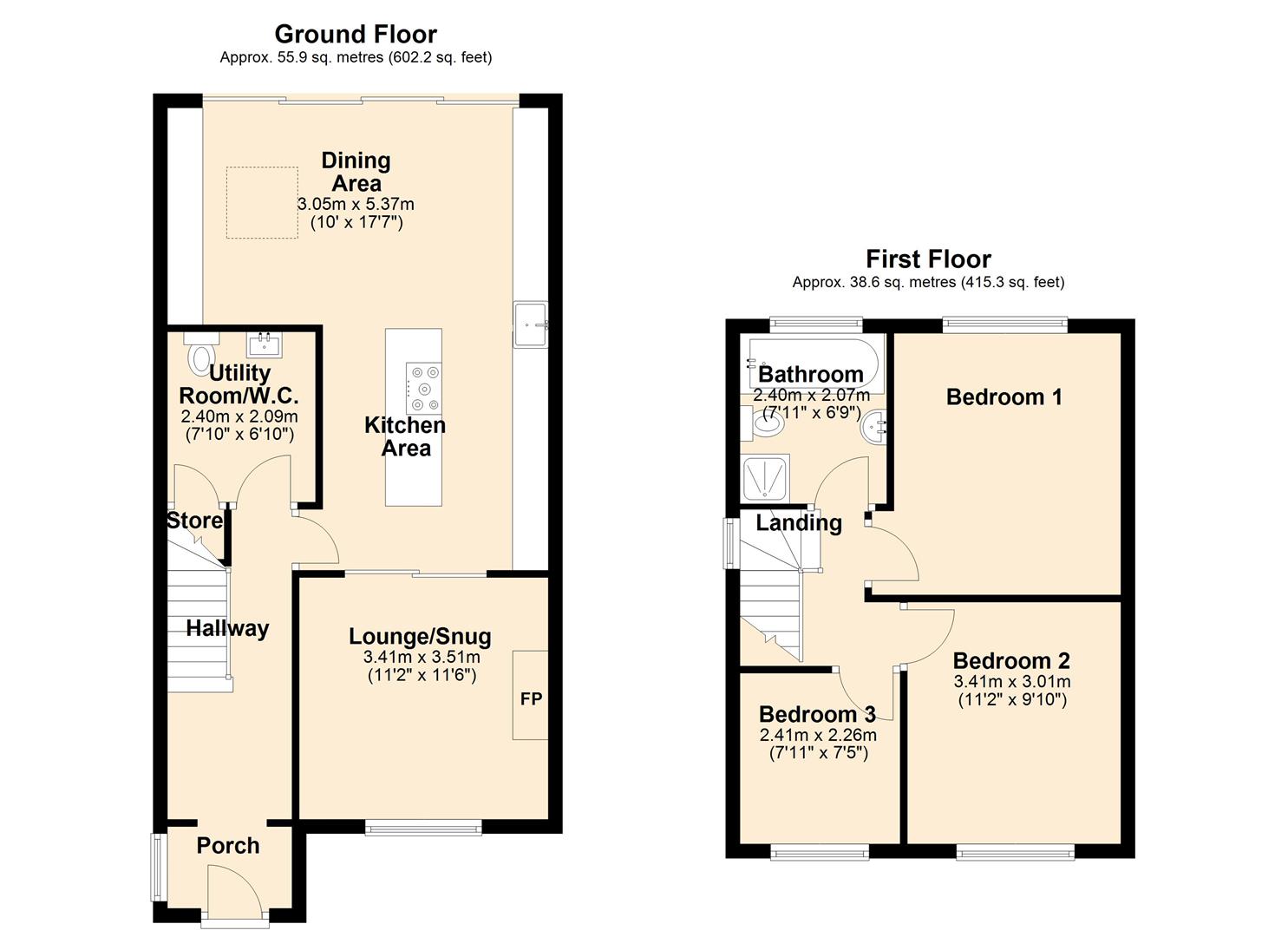Make Enquiry
Please complete the form below and a member of staff will be in touch shortly.
Property Summary
Full Details
Porch
Extended front porch with composite front door and UPVC double glazed window to side. Open cloak area.
Hallway
Stairs to front. Access to all ground floor rooms. Luxury vinyl flooring in herring bone style. Ceiling lights and radiator.
Ground Floor WC/Laundry Room 2.40 x 2.09 (7'10" x 6'10")
Low flush WC and vanity wash hand basin. Wall and base unit. Integral washing machine. Under stairs storage cupboard. Tile floor, ceiling lights and radiator.
Extended Open Plan Kitchen/Diner 6.41 x 5.37 (21'0" x 17'7")
Anthracite three panel sliding doors with encapsulated motorised blinds to rear elevation providing open access to rear garden. Velux skylights to vaulted ceiling. High end fitted kitchen comprising; made to measure two tone fitted units with Gola handleless rail, Dekton heatproof, stain and scratch resistant worktop. Solid elm reclaimed breakfast bar. Down draft induction hob to central kitchen island. Franke extra wide sink with Quooker boiling water/cold filter water tap above. Pull out pantry. Integrated Siemans oven, microwave and warming drawer. Integrated Hotpoint tall fridge and freezer. Integrated recycle bin. Motorised pop up electric socket. Voice activated LED lighting. Stone effect floor tiles throughout. Radiator.
Lounge 3.41 x 3.51 (11'2" x 11'6")
UPVC double glazed window to front. Internal sliding door leading leading from Kitchen/Diner. Stone effect floor tiles, multi fuel log burner housed within chimney breast. Ceiling light and radiator.
First Floor Landing
Opaque UPVC double glazed window to the side. Access to all first floor rooms. Loft access. Carpet and ceiling light.
Bedroom One 3.80m x 3.57m
UPVC double glazed window to the rear. Bespoke floor to ceiling fitted wardrobes with drawers below and down lights. Carpet, ceiling lights and radiator.
Bedroom Two 2.95m x 3.40m
UPVC double glazed window to the front. Bespoke floor to ceiling wardrobe. Carpet, ceiling lights and radiator.
Bedroom Three 2.41m x 2.65m
UPVC double glazed window to the front. Carpet, ceiling lights and radiator.
Bathroom 2.43m x 2.17m
Opaque UPVC double glazed window to the rear. Contemporary four piece bathroom suite comprising; shower cubicle, bath, WC and vanity wash hand basin with storage beneath. Mirror fronted bathroom cabinet. Wall mounted chrome towel heater. Wood effect vinyl flooring, ceiling light and towel heater.
Front Exterior
Resin driveway providing off road parking for two vehicles.
Zappi EV charger
Rear Exterior
Low maintenance enclosed rear garden with paved patio and paneled wooden cladding fence.
Garage
Single up and over door to the front with window to the side.
External wooden cladding.
Further Details
Tenure - Freehold
Council Tax Band - C (Wyre Borough Council)
EPC Rating C
Make Enquiry
Please complete the form below and a member of staff will be in touch shortly.
How much is your
property worth?
Need any Mortgage Advice? Head to The Mortgage Factory to see what they can do for you: www.mortgagefactoryltd.com



