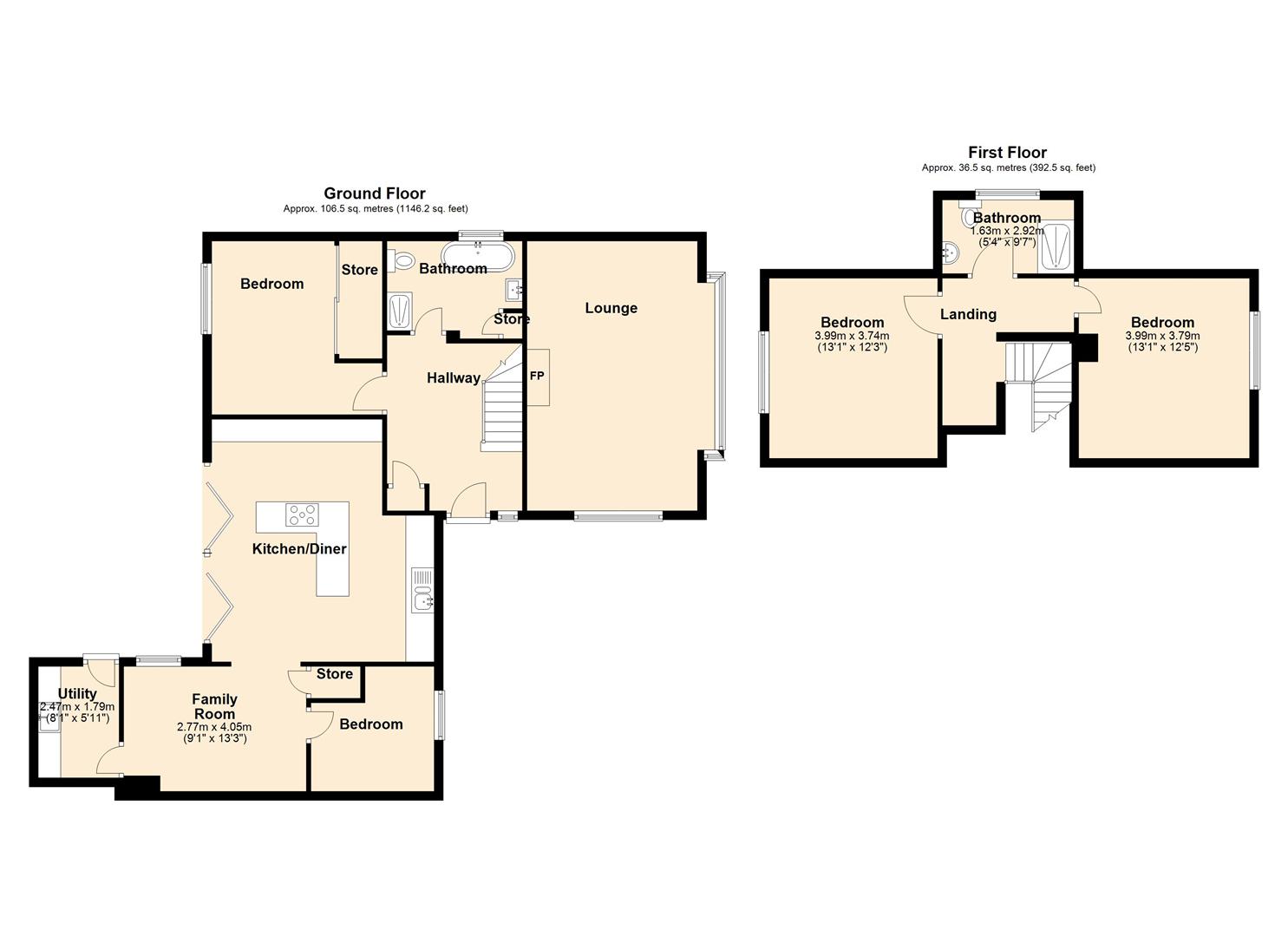Make Enquiry
Please complete the form below and a member of staff will be in touch shortly.
Property Summary
Full Details
Hallway 3.71 x 3.00 (12'2" x 9'10")
Doo to side leading into hallway. Spindled staircase leading to first floor galleried landing. Access to ground floor rooms. Wood effect laminate flooring, decorative hanging lights and radiator.
Lounge 5.98 x 4.16 (19'7" x 13'7")
UPVC double glazed bay window to front and UPVC window to side. Feature cast iron log burner housed within chimney breast. Carpet, ceiling light and radiator.
Bathroom 3.00 x 2.00 (9'10" x 6'6")
UPVC double glazed opaque window to side. Four piece bathroom suite comprising; oval free standing bath tub, walk in shower cubicle, wall mounted vanity unit and low flush WC. Airing cupboard. Floor and wall tiles, towel heater and ceiling lights.
Ground Floor Bedroom One 3.85 x 2.72 (12'7" x 8'11")
UPVC double glazed window to rear. Free standing wardrobe. Carpet, ceiling lights and radiator.
Open Plan Kitchen/Diner 5.38 x 4.95 (at widest points) (17'7" x 16'2" (at
Bi fold doors to rear leading out onto rear garden. Stylishly designed sleek kitchen manufactured German company Nobilia. Bespoke 'L' shaped central island and fitted dining table. Central island also includes Elica induction hob with inbuilt extractor fan and power sockets. Floor to ceiling kitchen units housing large and separate Zanussi fridge and Zanussi freezer, Zanussi double ovens, Siemans Warming drawer and pantry storage. Composite sink unit with integrated dishwasher. Wood effect laminate flooring throughout. Hanging lights above dining table and further LEDs to ceiling. Open access to family room.
Family Room 4.05 x 2.77 (13'3" x 9'1")
Open access off kitchen. Access to ground floor front bedroom and utility room. Wood effect laminate, ceiling lights and radiator. UPVC window to side.
Utility Room 2.47 x 1.79 (8'1" x 5'10")
Door to rear leading to rear garden. Wall and base units with sink unit. Combi boiler housed within cupboard. Wood effect laminate flooring, ceiling light and radiator.
Ground Floor Bedroom Two 3.85 x 2.72 (12'7" x 8'11")
UPVC double glazed window to front. Fitted cupboard housing utility meters. Carpet, ceiling lights and radiator.
First Floor Landing
Galleried landing with ceiling mounted contemporary hanging light. Eaves loft access. Access to all first floor rooms. Carpeted.
Bedroom 3.99 x 3.79 (13'1" x 12'5")
UPVC double glazed window to front. Carpet, ceiling lights and radiator. Loft access.
Bedroom 3.99 x 3.74 (13'1" x 12'3")
UPVC double glazed window to front. Carpet, ceiling lights and radiator.
First Floor Bathroom 2.92 x 1.63 (9'6" x 5'4")
UPVC double glazed opaque window to side. Walk in shower cubicle, pedestal wash hand basin and low flush WC. Tiled wall and floor, ceiling light and towel heater.
Front & Side Exterior
Lawned wrap around garden to front and side.
Paved driveway to front allowing offer road parking for two vehicles
Rear Exterior
Private lawned rear garden with paved patio.
Summer house with power (no light or heat), separate garden shed and two patio areas.
Further Details
Tenure - Freehold
Council Tax Band - E
EPC Rating - D
Make Enquiry
Please complete the form below and a member of staff will be in touch shortly.
How much is your
property worth?
Need any Mortgage Advice? Head to The Mortgage Factory to see what they can do for you: www.mortgagefactoryltd.com



