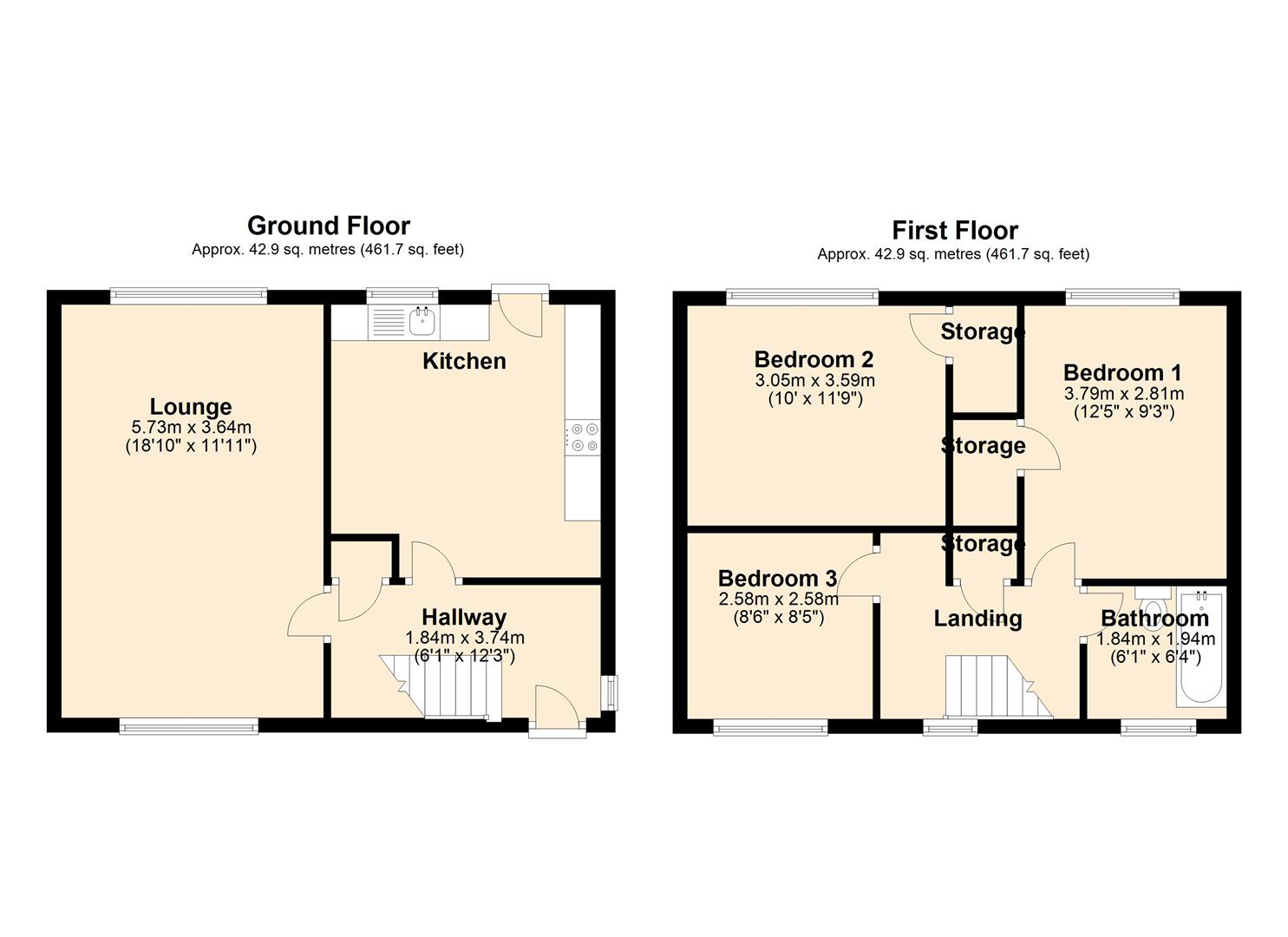Make Enquiry
Please complete the form below and a member of staff will be in touch shortly.
Property Summary
To the 1st floor there are 3 good bedrooms, 2 with storage cupboards. 3 piece bathroom with shower over bath.
Gardens fronted with driveway parking & rear garden
GCH & DG
Full Details
Hallway
Door to front leading from front driveway. Stairs to side leading to first floor landing. UPVC window to side. Storage cupboards. Laminate flooring, ceiling light and radiator.
Lounge 5.43 x 3.55 (17'9" x 11'7")
UPVC window to front and rear. Feature fireplace housing electric fire. Laminate flooring throughout, ceiling light and radiator,
Kitchen/DIner 3.68 x 3.67 (12'0" x 12'0")
UPVC window to rear. Door to rear providing access to rear garden. Wall and base units with worktop above. Stainless steel sink unit. Space for cooker. Space for fridge/freezer. Plumbed for washing machine. Vinyl flooring, ceiling light and radiator.
First Floor Landing
UPVC window to side. Access to all first floor bedrooms. Storage cupboard. Loft access. Laminate flooring and ceiling light.
Bedroom One 3.68 x 3.53 (12'0" x 11'6")
UPVC window to rear. Bespoke fitted wardrobes. Storage cupboard. Carpet, ceiling light and radiator.
Bedroom Two 3.54 x 2.93 (11'7" x 9'7")
UPVC double window to rear. Storage cupboard. Carpet, ceiling light and radiator.
Bedroom Three 2.50 x 2.50 (8'2" x 8'2")
UPVC double glazed window to front. Laminate flooring, ceiling light and radiator.
Bathroom 1.94 x 1.74 (6'4" x 5'8")
UPVC opaque window to front. Three piece bathroom comprising panel bath with electric shower, low flush WC and pedestal wash hand basin.
Exterior
Paved rear garden with brick built outhouse plumbed with toilet.
Additional Information
Council Tax Band: A (Blackpool Council)
EPC Rating: D
Gas Central Heating & DG
Make Enquiry
Please complete the form below and a member of staff will be in touch shortly.
How much is your
property worth?
Need any Mortgage Advice? Head to The Mortgage Factory to see what they can do for you: www.mortgagefactoryltd.com



