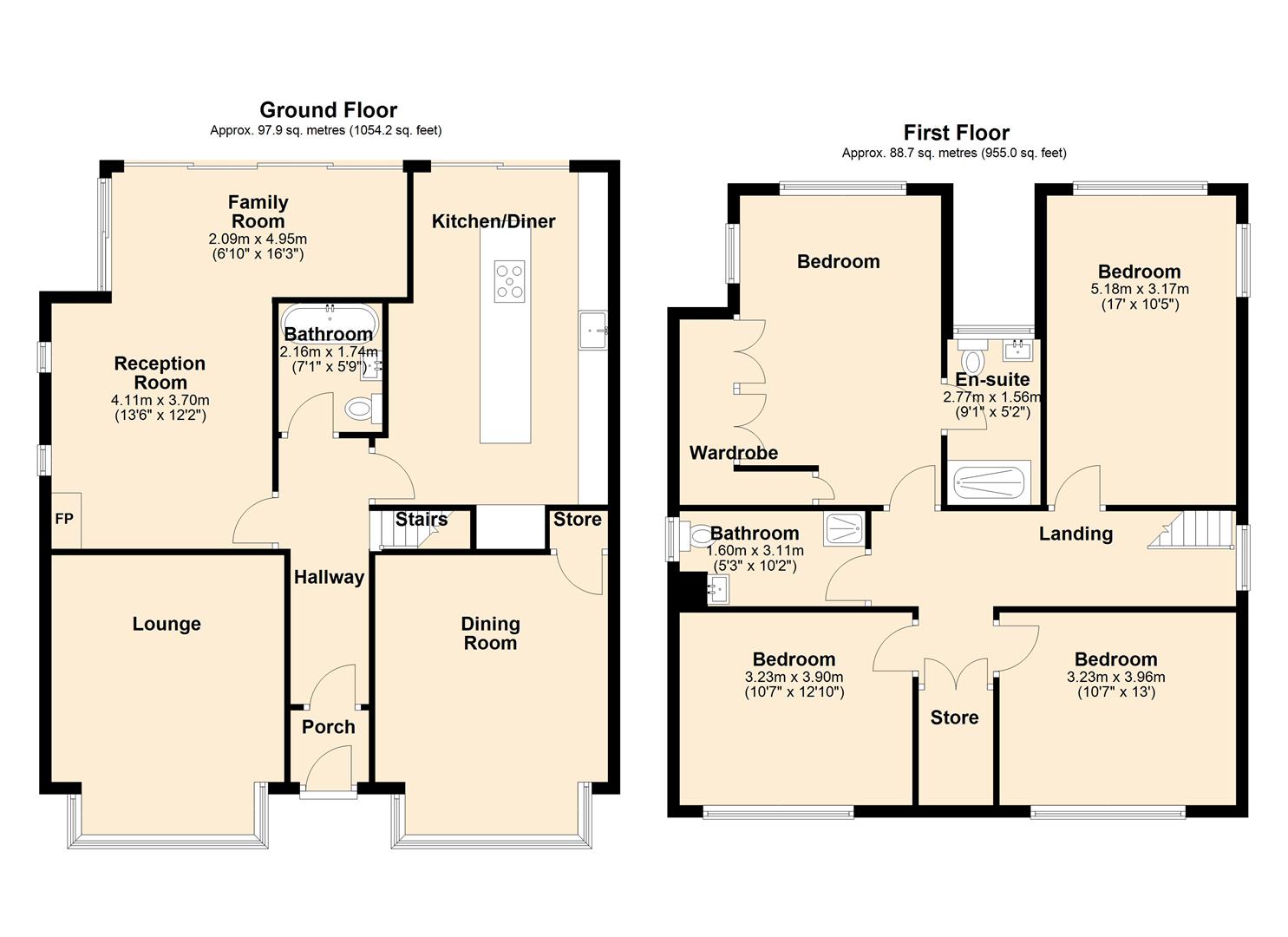Make Enquiry
Please complete the form below and a member of staff will be in touch shortly.
Property Summary
Full Details
Porch
Composite glazed door to front. Internal meter cupboard. Internal door leading into hallway.
Hallway
Access to all ground floor rooms. Stairs to side leading to first floor landing. Carpet and ceiling lights.
Lounge 4.68 (into bay) x 3.90 (15'4" (into bay) x 12'9")
UPVC double glazed bay window to front. Feature fire place housing real flame gas fire. Carpet, ceiling lights and radiator.
Dining Room 4.68 (into bay) x 3.90 (15'4" (into bay) x 12'9")
UPVC double glazed bay window to front. Under stairs storage cupboard. Carpet, ceiling lights and radiator.
Reception Room/Family Room 6.20 (at widest) x 4.95 (at widest) (20'4" (at wid
UPVC double glazed windows to side. Multi fuel log burner set in an Indian stone hearth and tiled surround. Sliding doors to rear providing access to rear garden. Carpet, ceiling lights, radiators and radiators.
Open Plan Kitchen/Diner 5.56 x 3.68 (at widest) (18'2" x 12'0" (at widest)
UPVC double glazed sliding door to rear. Stylish and contemporary fitted kitchen. Central kitchen island with quartz worktop and raised breakfast bar, providing seating for four. Integral ceramic induction hob with in built extractor vent. Sunken stainless steel sink unit with Quooker instant boiling water tap. Integrated fridge and freezer. Integrated double oven. Integrated washing machine and dish washer. Wine fridge. Combi boiler. Wood effect tiled flooring, tangerine glass splash back. LED lighting and modern hanging lights over kitchen island. Vertical radiators.
Ground Floor Bathroom 2.16 x 1.74 (7'1" x 5'8")
Enclosed three piece bathroom comprising; freestanding oval bathtub, vanity wash hand basin and low flush WC. Tiled wall and floor, towel heater, ceiling light and recessed strip lighting.
First Floor Landing
UPVC double glazed window to side. Access to all first floor rooms. Linen cupboard. Carpet, radiator and ceiling lights.
Master Bedroom 5.30 x 3.86 (17'4" x 12'7")
UPVC double glazed window to rear with open views over open fields. UPVC double glazed Velux window to side. Fitted bespoke wardrobes with large eaves storage. Carpet, radiator and ceiling lights. Access through to En Suite.
En Suite 2.77 x 1.58 (9'1" x 5'2")
UPVC double glazed window to rear. Three piece bathroom suite comprising; walk in twin shower cubicle with glass partition, pedestal wash hand basin and low flush WC. Tiled walls and floor. Ceiling light and towel heater.
Bedroom Two 3.90 x 3.23 (12'9" x 10'7")
UPVC double glazed windows to front and side. bespoke fitted wardrobes and eaves storage. Carpet, radiator and ceiling lights.
Bedroom Three 3.96 x 3.23 (12'11" x 10'7")
UPVC double glazed windows to front and side. bespoke fitted wardrobes and eaves storage. Carpet, radiator and ceiling lights.
Bedroom Four 5.31 x 3.17 (17'5" x 10'4")
UPVC double glazed window to rear aspect and UPVC double glazed Velux window to side. Bespoke fitted wardrobes and eaves storage. Carpet, radiator and ceiling lights.
Bathroom 3.11 x 1.6 (10'2" x 5'2")
UPVC double glazed opaque window to side aspect, fitted with a three piece bathroom suite comprising; walk in twin shower cubicle, pedestal wash hand basin and low flush WC. Built in storage cupboard. Towel heater and radiator.
Front Exterior
Printed concrete driveway providing ample off road parking.
Side access leading to detached garage.
Lawn with mature shrubs to borders providing privacy
Rear Exterior
Large south west facing rear lawn garden with paved patio area.
Brick built outhouse currently used as a log store and hedge borders.
Brick Built Garage
Detached brick built garage with tiled pitched roof. Up and over door to front. Power and lighting
Further Information
Tenure - Freehold
EPC Rating - D
Council Tax Band - D - Blackpool Borough Council
UPVC Double Glazed
Gas Central Heating
Make Enquiry
Please complete the form below and a member of staff will be in touch shortly.
How much is your
property worth?
Need any Mortgage Advice? Head to The Mortgage Factory to see what they can do for you: www.mortgagefactoryltd.com



