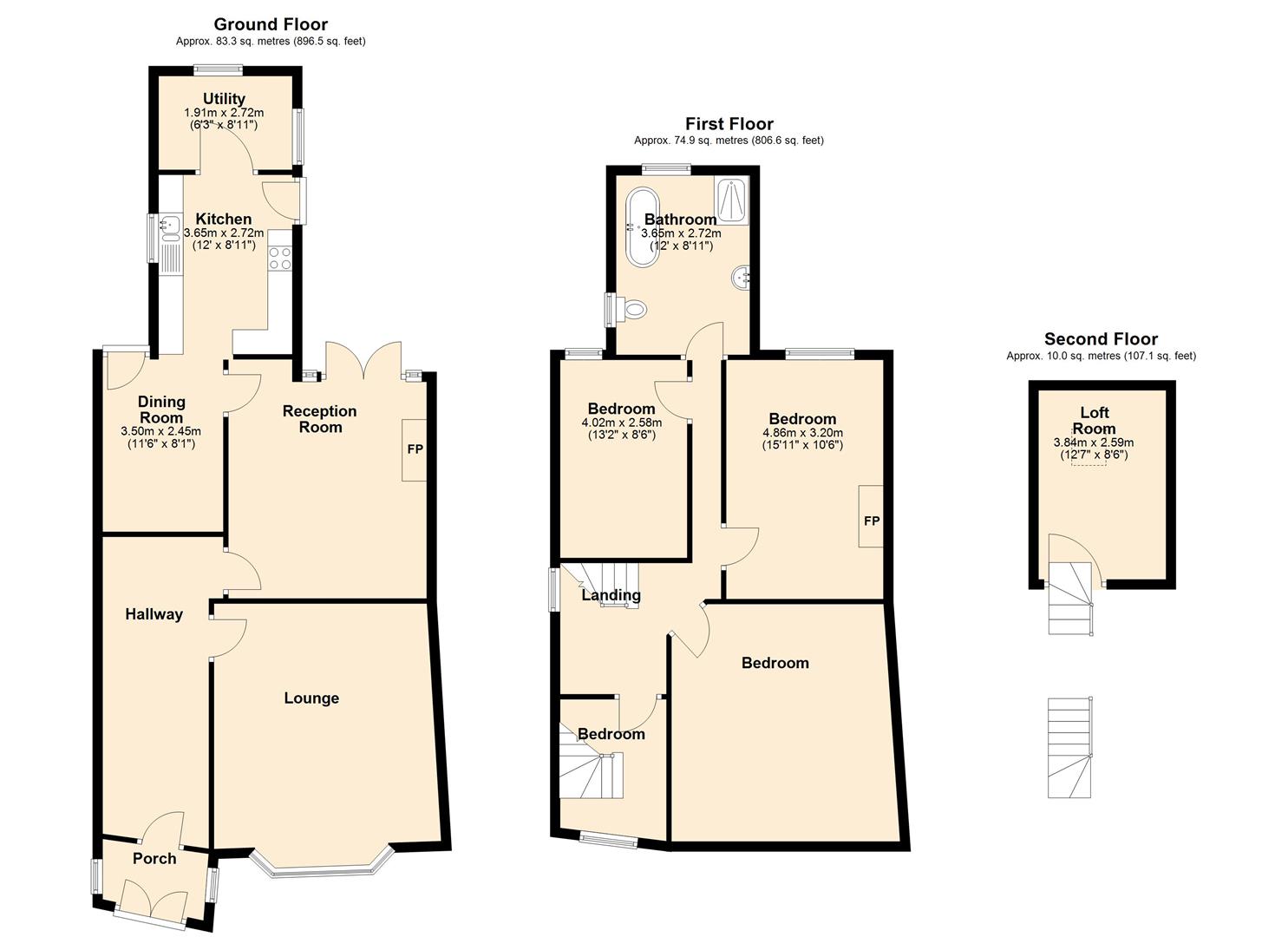Make Enquiry
Please complete the form below and a member of staff will be in touch shortly.
Property Summary
Full Details
Porch 2.10 x 1.23 (6'10" x 4'0")
Door to front providing access from front yard. Internal door leading into property hallway.
Hallway
Spindled stair case to front providing access to first floor landing. Access to ground floor rooms. Carpet, ceiling lights and radiator.
Lounge 4.91 x 4.47 (16'1" x 14'7")
UPVC double glazed bay window to front. Carpet, ceiling light and radiator.
Reception Room 4.40 x 4.03 (14'5" x 13'2")
UPVC French style patio doors to rear leading to rear garden. Cast iron multi fuel stove housing within chimney breast. Hardwood flooring, ceiling light and radiator.
Dining Room 3.50 x 2.45 (11'5" x 8'0")
UPVC double glazed door leading to rear exterior. Open access to kitchen. breast. Hardwood flooring, ceiling light and radiator
Kitchen 3.65 x 2.72 (11'11" x 8'11")
UPVC double glazed windows to side. UPVC door to side providing access to rear garden. Wall and base units with worktops above. Four ring gas hob with extractor above, Electric oven. Stainless steel sink unit with mixer tap above. Tiled floor and spalsh back, ceiling lights and radiator. Open access to rear utility room.
Utility Room 2.72 x 1.91 (8'11" x 6'3")
UPVC double glazed opaque window to rear. Plumbed for washing machine and space for tumble dryer. Tiled floor and ceiling light,
First Floor Landing
UPVC double glazed window to side. Access to all first floor rooms.
Bedroom One 4.48 x 4.48 (14'8" x 14'8")
UPVC double glazed bay window to front. Carpet, ceiling light and radiator.
Bedroom Two 4.86 x 3.20 (15'11" x 10'5")
UPVC double glazed window to rear. Feature cast iron decorative fire place. Carpet, ceiling light and radiator.
Bedroom Three 4.02 x 2.58 (13'2" x 8'5")
UPVC double glazed window to rear. Carpet, ceiling light and radiator.
Bathroom 3.65 x 2.72 (11'11" x 8'11")
UPVC double glazed opaque window to side and rear. Four piece bathroom suite comprising; claw footed freestanding bathtub, walk in shower cubicle, pedestal wash hand basin and low flush WC. Tiled wall and floor, towel heater and ceiling lights.
Bedroom Four/Loft Room Access 2.18 x 2.88 (7'1" x 9'5")
UPVC double glazed window to front. Fitted stair case leading to first floor hallway and loft room. Carpet, ceiling light and radiator.
Loft Room 3.84 x 2.59 (12'7" x 8'5")
Double glazed Velux skylights to ceiling. Eaves storage. Carpet, ceiling light and radiator.
Front Exterior
Low maintenance front yard.
Gated side alley access.
Rear Exterior
Low maintenance rear and gardens.
Access to brick built garage.
Further Information
Tenure - Freehold
EPC Rating D
Local Authority - Blackpool Borough Council
Make Enquiry
Please complete the form below and a member of staff will be in touch shortly.
How much is your
property worth?
Need any Mortgage Advice? Head to The Mortgage Factory to see what they can do for you: www.mortgagefactoryltd.com



