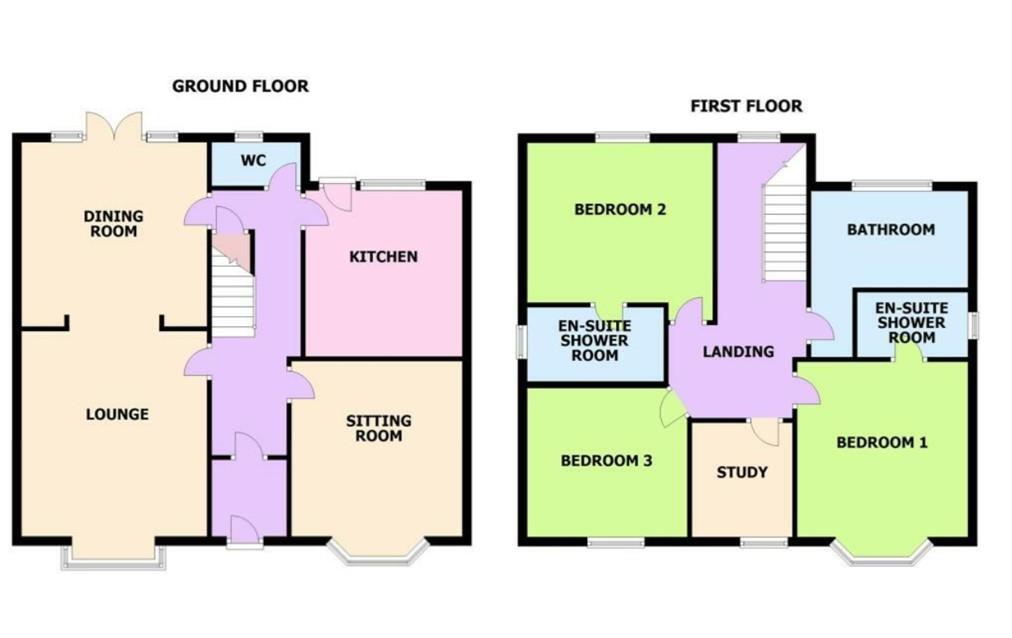Make Enquiry
Please complete the form below and a member of staff will be in touch shortly.
Property Summary
Full Details
Porch
Solid wood door to front providing access from gated front garden. Original tiled floor. Internal door providing access into hallway.
Hallway
Access to all ground floor rooms. Spindled staircase providing access to first floor landing. Solid limestone flooring, ceiling light and radiator.
Sitting Room 4.72 x 3.73 (15'5" x 12'2")
Double glazed bay sash window to front. Real flame gas fire with contemporary surround. Parquet flooring, ceiling lights and radiator.
Lounge 5.46m x 4.01m (17'11 x 13'2)
Double glazed bay sash windows to front. Log burning stove with stone hearth and wooden surround. Parquet flooring, ceiling lights and radiator. Open access through to Dining Room.
Dining Room 4.01m x 4.01m (13'2 x 13'2)
Bi fold doors to rear providing access through to rear garden. Carpet, ceiling light and radiator.
Kitchen 12'3 x 11'9 (39'4"'9'10" x 36'1"'29'6")
Bi fold doors to rear providing access through to rear garden and to external Utility Room. Modern kitchen with a range of wall and base units and complimented by a wooden work surface. Integrated appliances include; a wine cooler, Hot Point dishwasher, Smeg induction hob with Klarstrin extractor fan, wall mounted Bosch oven and microwave, and a fridge freezer. Finished with a sink with drainer, mixer tap and hot water boiling tap. Solid limestone flooring, ceiling lights and radiator.
Ground Floor WC 1.91m x 1.22m (6'3 x 4'0)
UPVC double glazed opaque window to side. Low flush WC with in built cistern wash hand basin. Solid limestone flooring and ceiling light.
First Floor Landing
Spacious split level first floor landing with floor to ceiling stained and opaque glass window to rear. Access to all first floor rooms. Carpet, ceiling lights and radiators.
Bedroom One 4.67m x 3.73m (15'4 x 12'3)
Double glazed bay sash window to front. Carpet, ceiling light and radiator. Access to En Suite.
Bedroom One En Suite 2.31m x 1.42m (7'7 x 4'8)
UPVC double glazed window to rear. Three piece bathroom suite comprising; walk in twin shower cubicle, wall mounted floating wash hand basin and low flush WC. Patterned vinyl flooring, ceiling light and towel heater.
Bedroom Two 3.40m x 3.40m (11'2 x 11'2)
Double glazed sash window to rear. Carpet, ceiling light and radiator. Access to En Suite.
Bedroom Two En Suite 3.00 x 1.63 (9'10" x 5'4")
UPVC double glazed window to rear. Three piece bathroom suite comprising; walk in twin shower cubicle, wall mounted floating wash hand basin and low flush WC. Wood effect vinyl flooring, tiled walls ceiling light and chrome towel heater.
Bedroom Three 3.40m x 3.40m (11'2 x 11'2)
Double glazed sash window to front. Carpet, ceiling light and radiator.
Bedroom Four 2.56 x 2.56 (8'4" x 8'4")
Double glazed sash window to front. Carpet, ceiling light and radiator.
Family Bathroom 3.73m x 3.58m (12'3 x 11'9)
UPVC double glazed opaque window to rear. Four piece bathroom suite comprising; contemporary freestanding oval bath, walk in twin shower cubicle with glass partition, vanity wash hand basin and low flush WC. Geometric tiled flooring, splash back tiled wall. Ceiling light and radiator.
External Utility Room
Brick built external utility room including; pressurised water cylinder, combi gas boiler. Plumbed for washing machine and vented for tumble dryer.
Rear Garden
Paved private rear garden with established potted plants and high fences.
Front Garden
Gated private front garden with lawn, established hedges and plants and paved pathway.
Further Information
Tenure - Leasehold
Lease Term - 999 Years From Built
Council Tax Band - F - Fylde Borough Council
EPC Rating - E
Make Enquiry
Please complete the form below and a member of staff will be in touch shortly.
How much is your
property worth?
Need any Mortgage Advice? Head to The Mortgage Factory to see what they can do for you: www.mortgagefactoryltd.com



