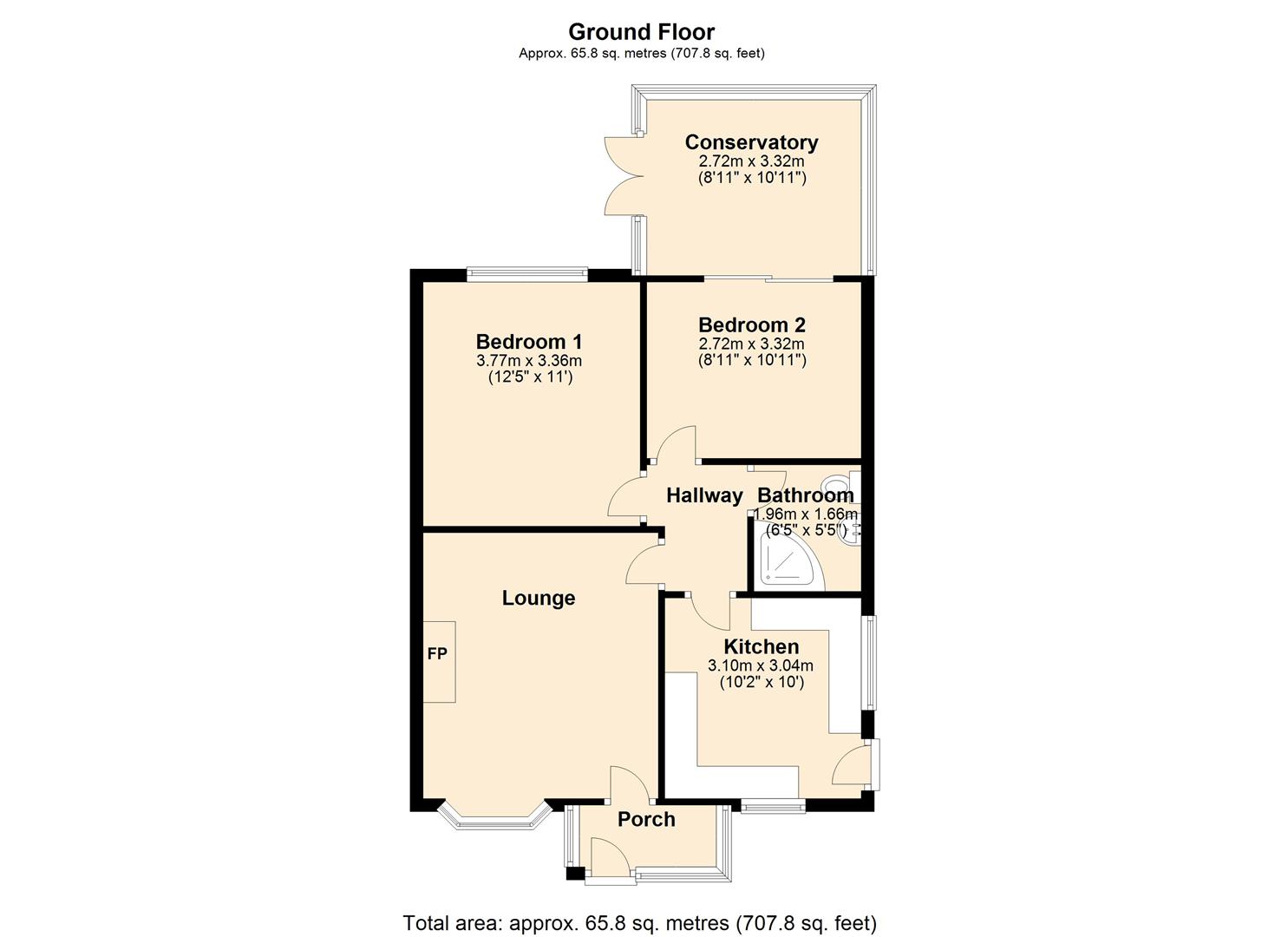Make Enquiry
Please complete the form below and a member of staff will be in touch shortly.
Property Summary
Full Details
Porch 2.12 x 0.96 (6'11" x 3'1")
UPVC door to side and UPVC windows to front and side. Tiled floor. Internal door leading into lounge.
Lounge 4.11 x 3.64 (13'5" x 11'11")
UPVC double glazed bay window to front. Wall mounted gas fire. Ceiling light and radiator.
Inner Hallway
Access to all internal rooms. Loft access. Tiled floor and ceiling light.
Kitchen 3.10 x 3.04 (10'2" x 9'11")
UPVC double glazed windows to front and side. UPVC door to side leading to side garden. Range of wall and base units with worktops above. Freestanding gas cooker. Plumbed for washing machine. Stainless steel sink unit with mixer tap above. Tiled floor, ceiling lights and radiator.
Bathroom 1.96 x 1.66 (6'5" x 5'5")
UPVC double glazed opaque window to side. Three piece bathroom suite comprising; corner shower cubicle, low flush WC and pedestal wash hand basin. Tiled floors, ceiling light and towel heater.
Bedroom One 3.77 x 3.36 (12'4" x 11'0")
UPVC double glazed bay window to rear.. Ceiling light and radiator.
Bedroom Two 2.72 x 3.32 (8'11" x 10'10")
Double glazed sliding doors to rear leading to conservatory. Ceiling light and radiator.
Conservatory 3.32 x 2.72 (10'10" x 8'11")
UPVC double glazed windows to side and rear. French style doors to side leading to garden.
Front & Side Exterior
Wrap around lawned garden to front and side.
Rear Exterior
Spacious South facing lawned garden with off road parking space and paved patios.
Further Information
Tenure - Freehold
Council Tax Band - B - Wyre Borough Council
EPC Rating - D
Make Enquiry
Please complete the form below and a member of staff will be in touch shortly.
How much is your
property worth?
Need any Mortgage Advice? Head to The Mortgage Factory to see what they can do for you: www.mortgagefactoryltd.com



