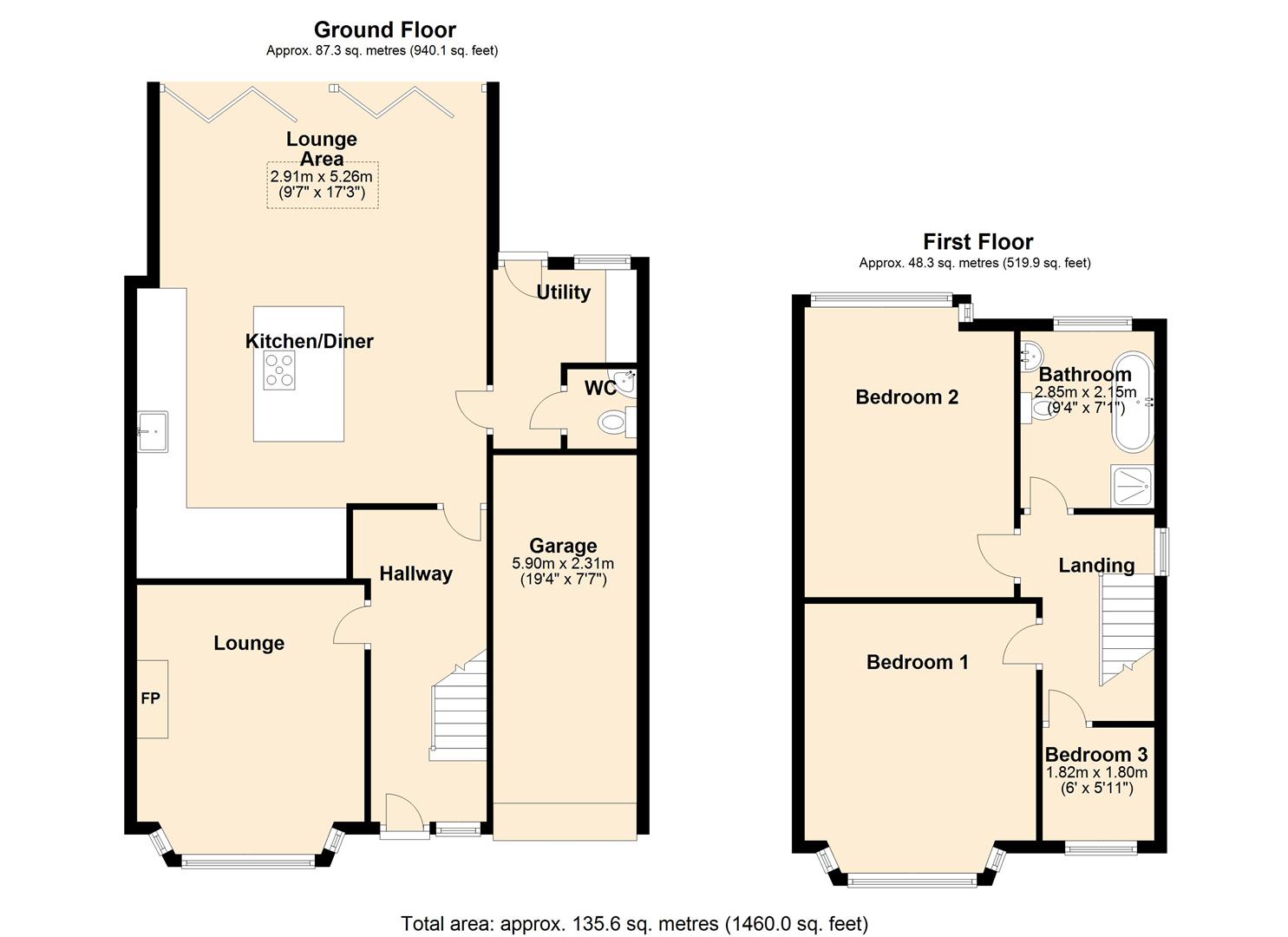Make Enquiry
Please complete the form below and a member of staff will be in touch shortly.
Property Summary
Full Details
Hallway
Stairs to front providing access to first floor landing. Hard wood flooring, ceiling light and radiator.
Lounge 4.33 (into bay) x 3.66 (14'2" (into bay) x 12'0")
UPVC double glazed window to front with feature UPVC internal shutters. Feature fire place housing cast iron log burner. Hard wood flooring, ceiling light and radiator.
Open Plan Lounge/Kitchen/Diner 7.78 x 5.62 (at widest point) (25'6" x 18'5" (at
Bi-Folding doors with motorised blinds to rear elevation opening across the entire width.
To kitchen area; stunning and contemporary Wren Kitchen. Recently fitted. Kitchen comprises: range of wall and base units in a shaker style with complimentary patterned quartz worktop above. Large central island with seating housing ceramic electric hob and cylinder copper modern extractor to ceiling. Space for American Fridge and Freezer. Integrated oven and microwave. Integrated wine cooler. Integrated dishwasher. Sunken stainless steel sink in 'copper' with mixer tap above. Ample cupboard storage and worktop preparation space.
Lantern roof to rear extension with blind. Tiled floor throughout, vertical radiators, LED spot lights with glass and copper hanging lights over dining area.
Access through to Utility Room
Utility Room 2.88 x 2.31 (9'5" x 7'6")
UPVC double glazed door and window to rear. Plumbed for washing machine and vented for tumble dryer. Worktop and wall cupboards. Tiled floor and ceiling lights.
WC 1.28 x 1.12 (4'2" x 3'8")
Low flush WC and wall mounted corner wash hand basin. Tiled wall and floor. Ceiling light and radiator..
Integral Garage 5.90 x 2.31 (19'4" x 7'6")
Up and over door to front. Power and lighting.
First Floor Landing
UPVC double glazed window to side. Access to all first floor rooms. Loft access. Carpet and ceiling lights.
Bedroom One 4.33 x 3.72 (14'2" x 12'2")
UPVC double glazed window to front. Fitted floor to ceiling wardrobes with sliding door with matching bedside cabinets, headboard and chest of drawers. Carpet, ceiling light and radiator.
Bedroom Two 4.66 x 3.37 (15'3" x 11'0")
UPVC double glazed window to rear. Carpet, ceiling light and radiator.
Bedroom Three 1.82 x 1.80 (5'11" x 5'10")
UPVC double glazed window to front. Presently presented as an office with wood effect laminate flooring, ceiling light and radiator.
Bathroom 2.85 x 2.15 (9'4" x 7'0")
UPVC double glazed opaque window to rear. Four piece bathroom suite comprising; claw footed free standing roll top bath, twin shower cubicle with glass partition, low flush WC and mounted bowl wash hand basin. Tiled wall and floors, ceiling light and heated towel rail and under floor heating.
Front Exterior
Recently paved driveway with lighting providing ample off road parking for numerous vehicles.
Access to integral garage.
Rear Exterior
South facing rear garden with raised decked patio and lower level seating area.
Space and power for hot tub.
Brick built outhouse annex
Rear Annex (Bedroom with En-Suite)
UPVC door and UPVC opaque window to side. Presented as double bedroom with dressing area and En-suite shower room. Ideal for guests or teenagers.
Further Information
Tenure - Freehold
EPC Rating D
Council Tax Band - D
Make Enquiry
Please complete the form below and a member of staff will be in touch shortly.
How much is your
property worth?
Need any Mortgage Advice? Head to The Mortgage Factory to see what they can do for you: www.mortgagefactoryltd.com



